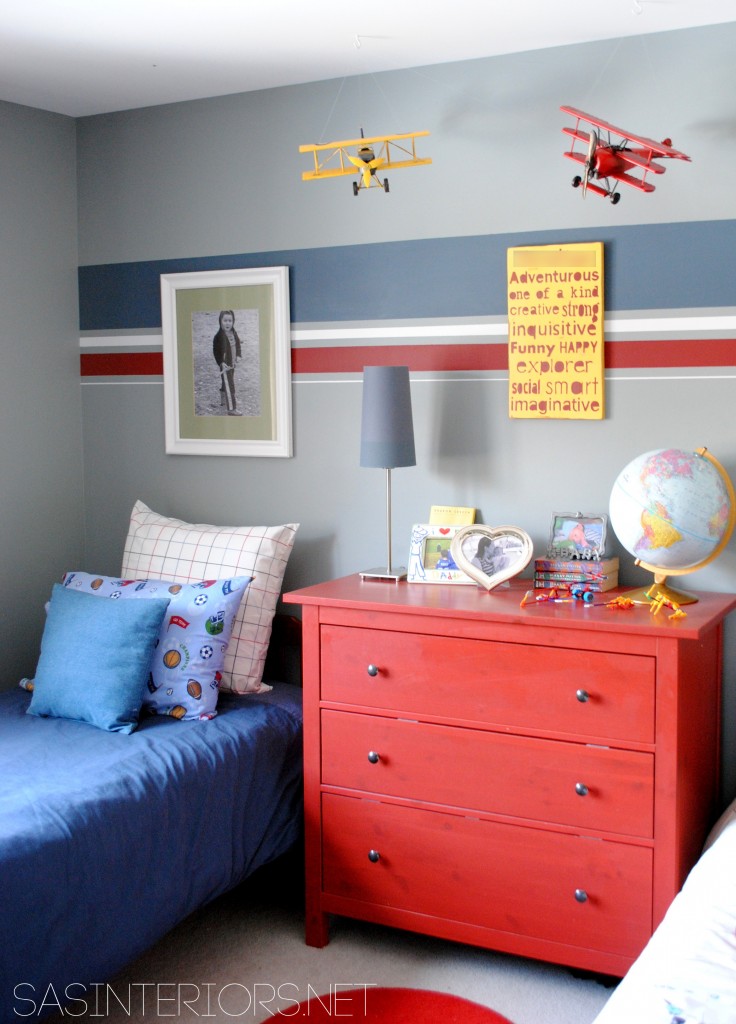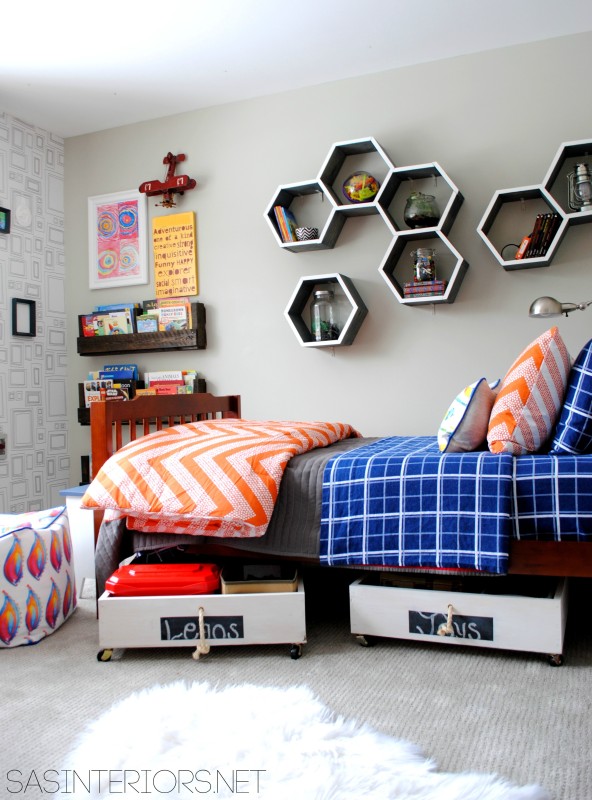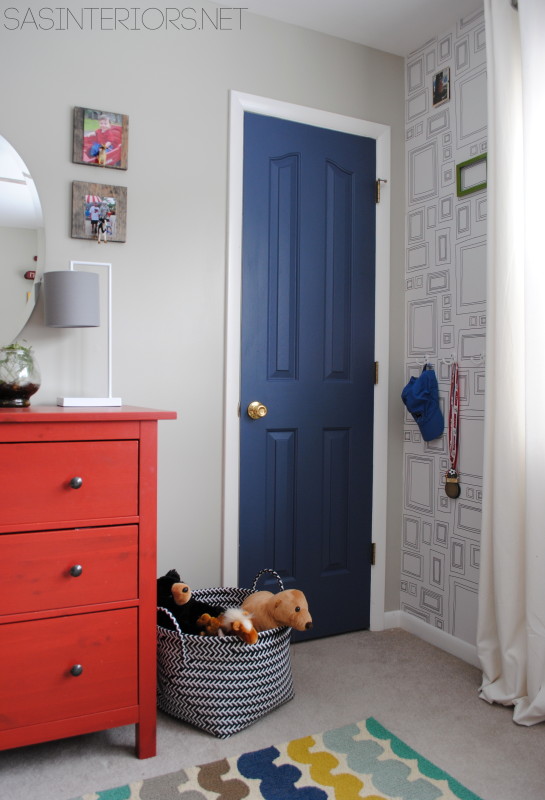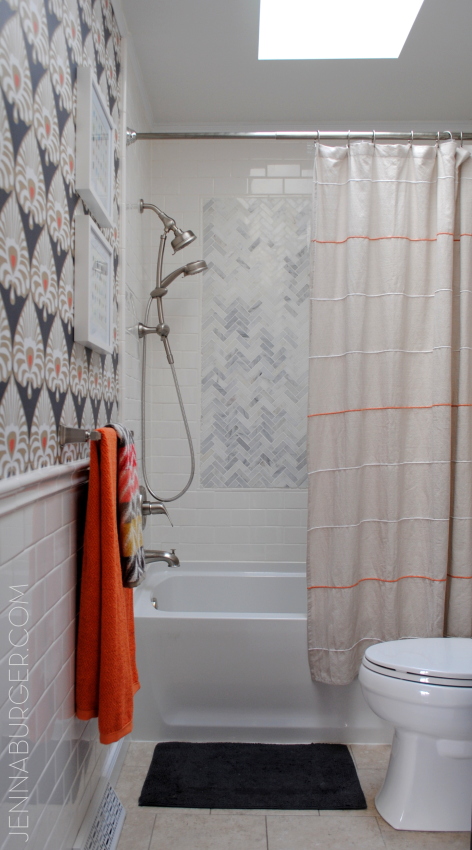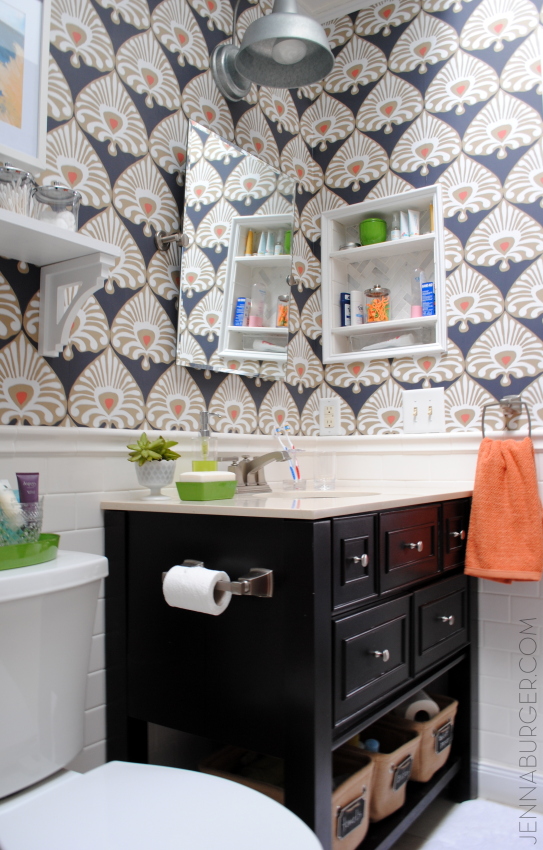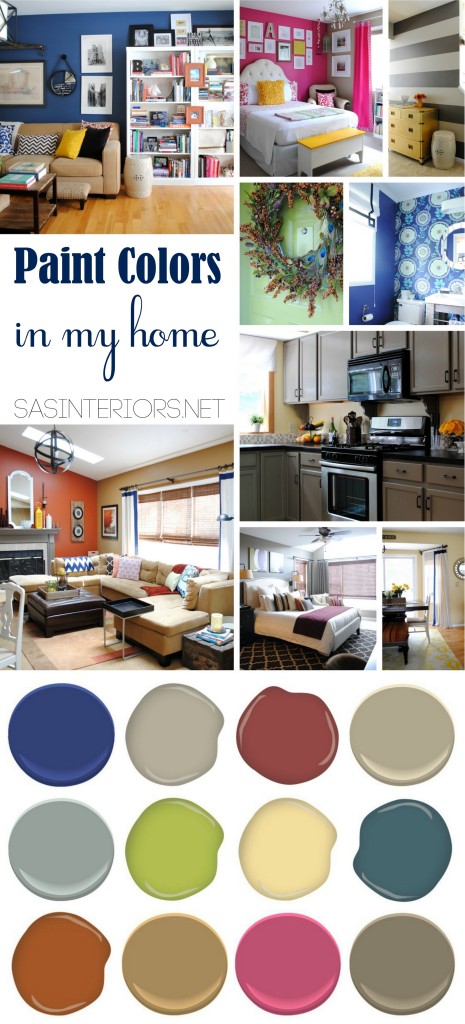An Easy Upgrade for a Small Space
Large mudrooms with a plethora of storage and plenty of seating are desired by most, but not a reality for many (myself included). When I was in need of more storage in my small entryway, I decided to take advantage of the 30″ wide wall behind the front door to create more space for coats and our everyday wares.
When we first moved into our home, I had made the front closet a dual pantry / coat closet, which provided more shelf storage but cut the coat space (especially during the winter months) in half. And even with the addition of my updated “vintage” cabinet, which holds most of the kids shoes, it just wasn’t enough.
As a growing family, we needed more space for coats, backpacks, and the every day “stuff”, so using the wall behind the entry door was the ideal spot for adding built-in coat hooks and wooden crates.
Before adding the built-in coat hooks, I had hung a decorative coat hanger for the kids coats. With only two hooks, it just wasn’t enough. There was so much potential for this 30″ wide wall…
This is the wall before (and another peak at the ‘after’)…
The supplies I used for this project were:
- MDF (medium density fiberboard) Board(s) cut to fit the alloted space
- Drillable Anchors (if you can’t find a stud)
- 1-1/2″ Wood Screws
- Decorative Coat Hooks
- Liquid Nails or Wood Glue
- Drill and/or Screwdriver
- Wood Putty / Filler
Duration of Project: 4 hours (1-2 days because of drying time for paint)
Project Difficulty: Easy to Medium
How Many People Needed: 1
To get started, I cut (2) MDF boards to size to fit the wall. I had a few pieces leftover from a previous project, which I trimmed to fit snug on the wall from the wall edge to the door moulding. If you’re starting the project from scratch and purchasing the boards from a home improvement store, then bring the measurements of your wall to the store and they will custom cut your pieces – this will definitely save you time and a few headaches!
Once I had the MDF boards cut, it was time to attach them to the wall. My plan of action?? Determine the placement of the boards. Add liquid nails to the back of each board to hold it in place, then…
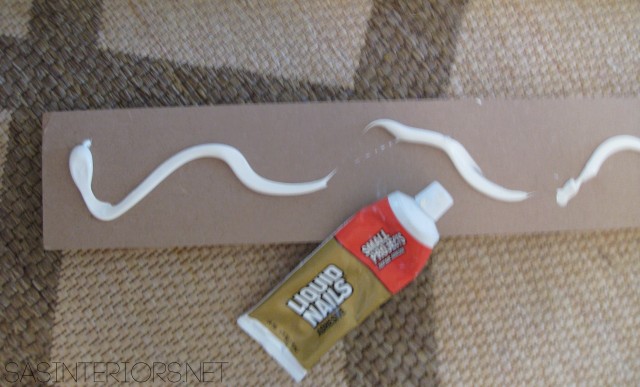 fuzzy pic – not so pretty, sorry. You get the picture though
fuzzy pic – not so pretty, sorry. You get the picture though
…making sure they were level and plumb, I was ready to…
…DRILL! Once the placement of the boards was determined, I found the locations of the studs and drilled 4 holes through the board into the wall. If you can’t find a stud, then use anchors so the boards are securely attached.
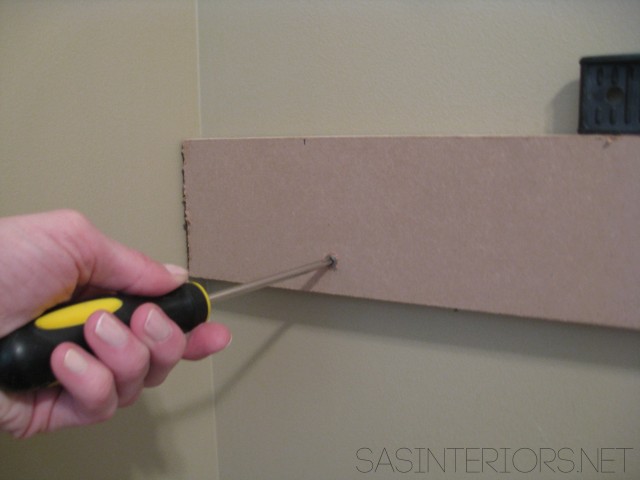 I didn’t mention this earlier, but I installed 2 boards at different heights – One board was set lower for the kids coats and one board was set higher for the adult coats.
I didn’t mention this earlier, but I installed 2 boards at different heights – One board was set lower for the kids coats and one board was set higher for the adult coats.
Once both boards were in place, I wanted to achieve a seamless look at the edges where the board meets the wall, so I used wood filled to fill in the gaps and holes.
Then it was time to paint the boards. This step was probably the hardest because as much as I wanted to make this a fun and funky spot, I also didn’t want to draw any more attention than needed. After much thought, I decided to simply paint the boards the same color as the existing wall, so it would blend in, but also provide the function that our family needed.
To add the finishing and most important touches, I completed my built-in coat rack with hooks.
Installing the hooks was real easy!
And my newly created coat hooks were complete!
Since this project was completed, the remainder of the space got a makeover too, including a new floor and freshly painted mouldings.
Once those DIY projects were complete, I wanted to make the space even more functional so I added wooden crates. I purchased the already stained wood crates from a local thrift store, but I’ve seen similar unfinished styles at AC Moore and Micheals.
I stacked 2 wood crates in the corner and one to the right to create a stepped effect. The crates are ideal for holding / storing bins, baskets, boots, bookbags, and last minute run-out-the-door essentials.
What I love about the wooden crates is that they can be moved, rearranged, or simply taken away in no time. But right now, they are the perfect addition for our newly well-functioning entry!
Even though it’s essentially a small space at 30″ wide, it’s SO USEFUL!
I also added this cute sign that I found at Hobby Lobby and thought it had such a darling saying, “Do the kindest things in the kindest ways”… something we strive for everyday!
This spot has really been a great addition to our front entry.
Do you have a large mudroom? If not, how have you maximized your front entry space? Do you have any built-ins or do you have built-in coat hangers?
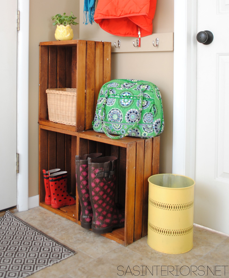
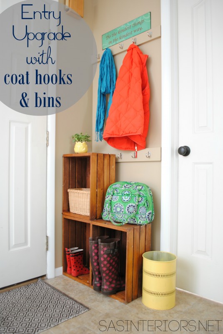
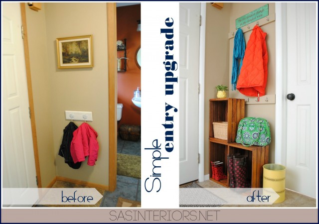
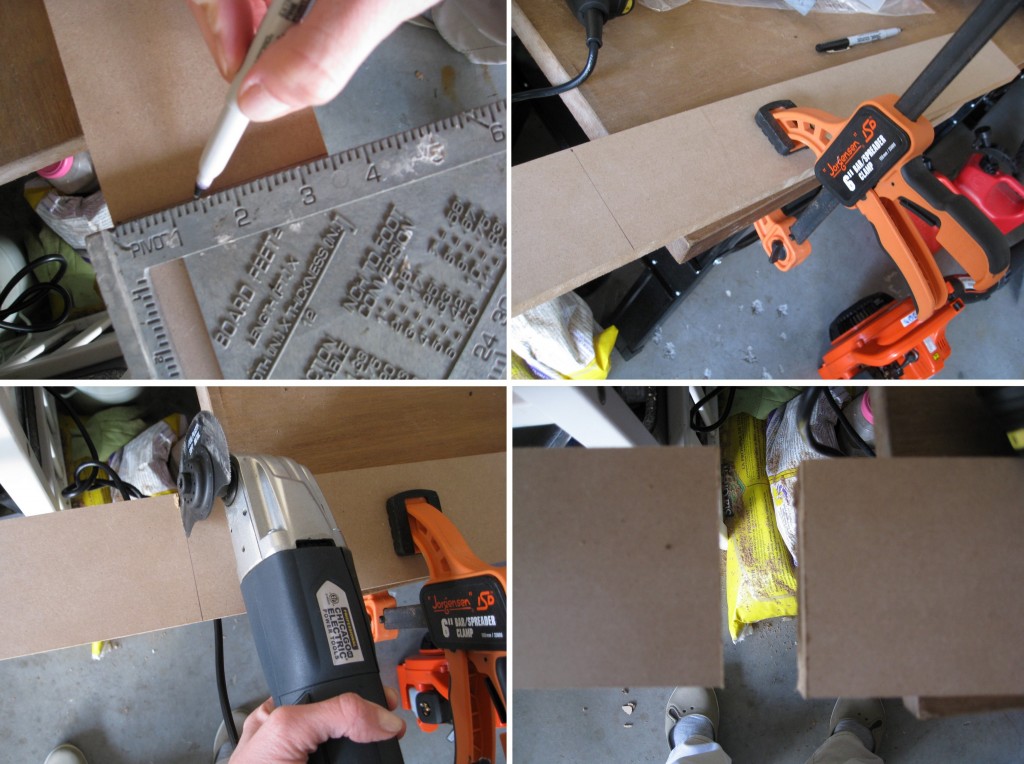
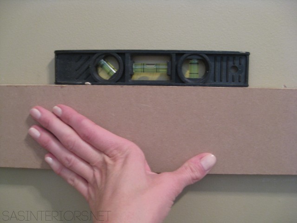
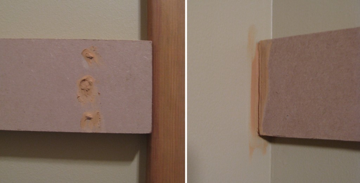
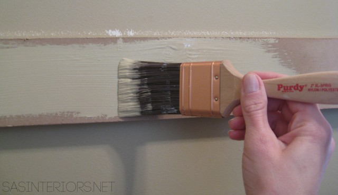
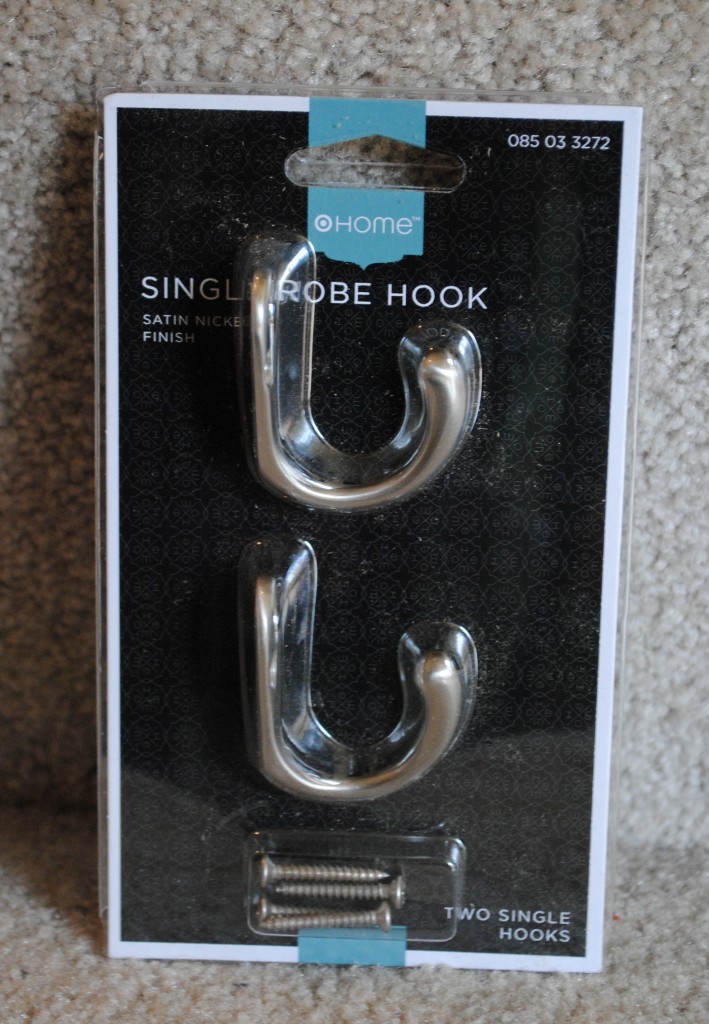
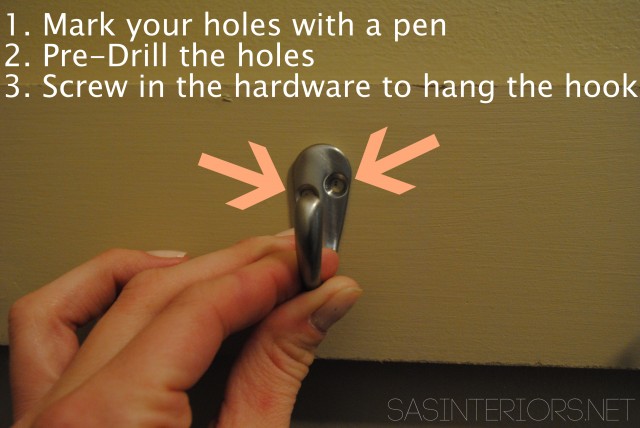
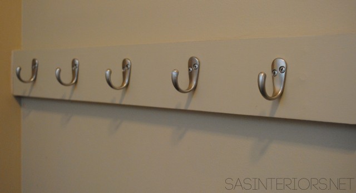
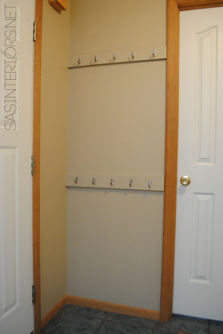
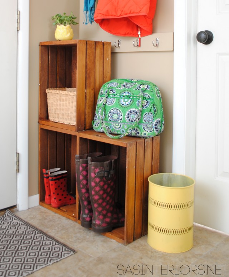
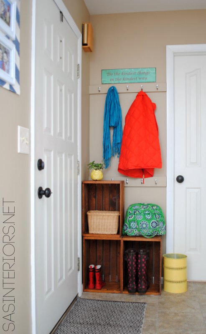
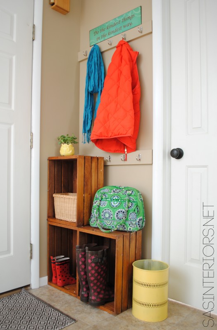
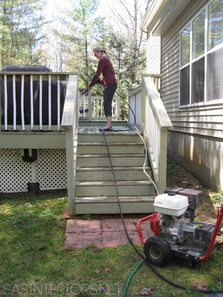
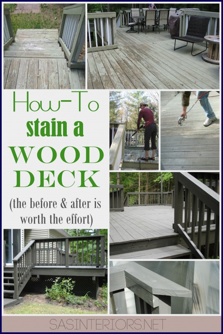
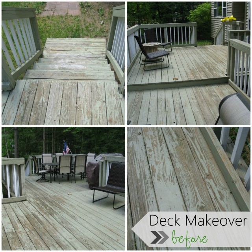
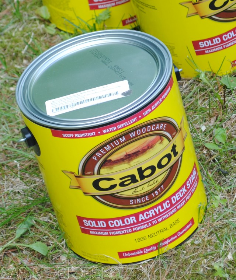
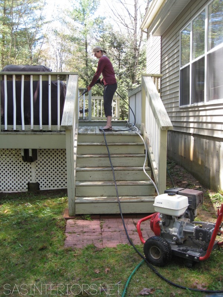
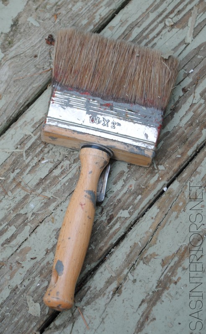
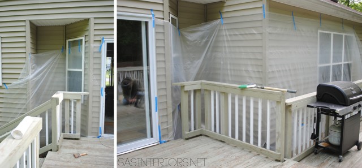
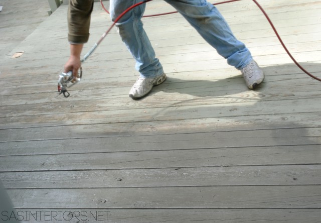
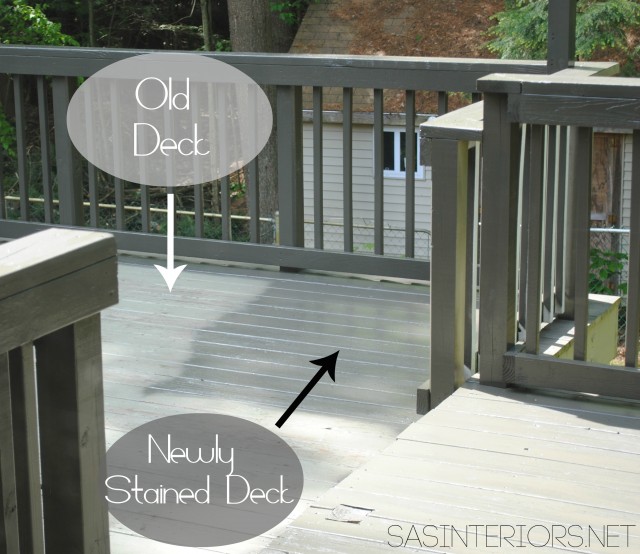
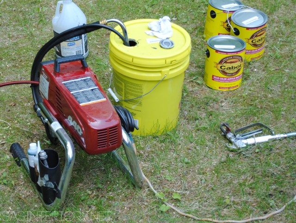
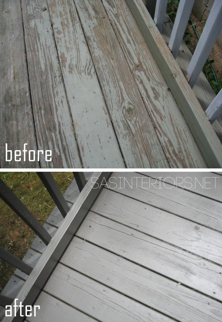
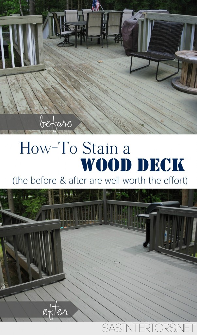
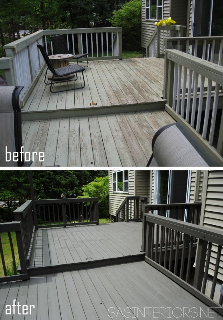
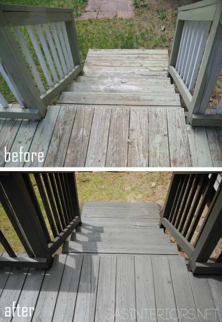
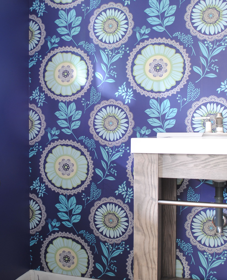
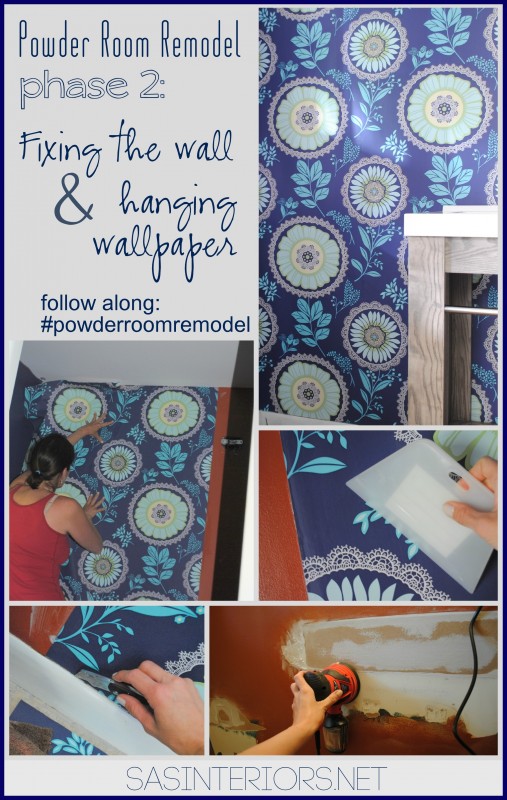
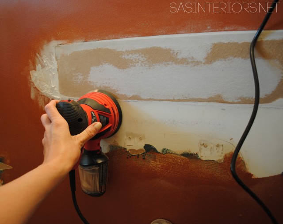
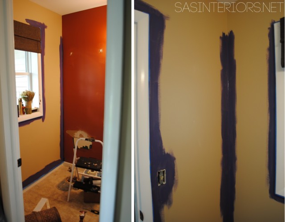
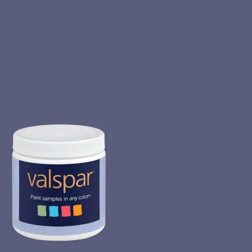
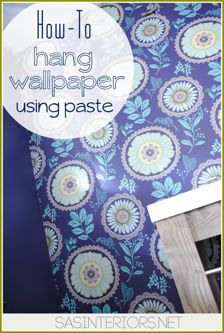
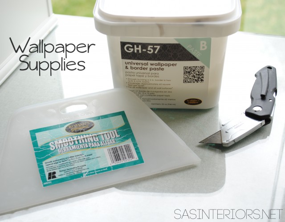
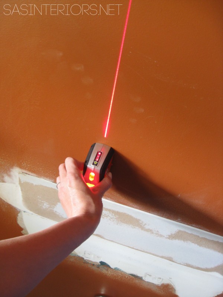
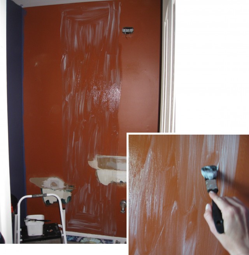
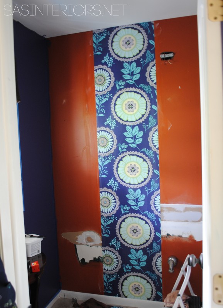
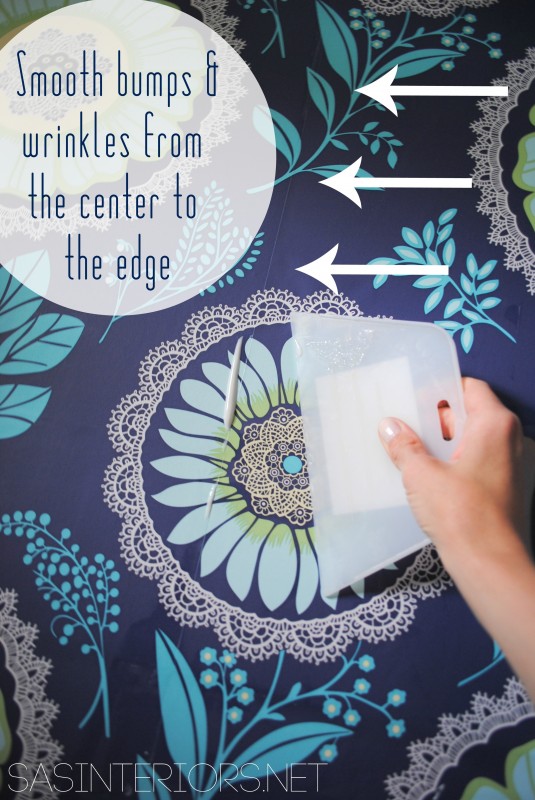
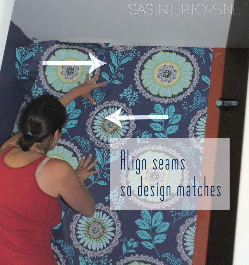
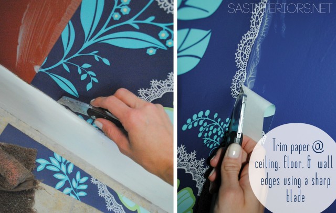
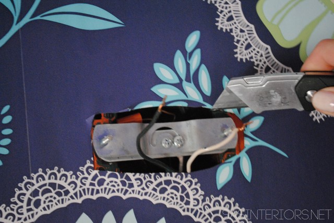
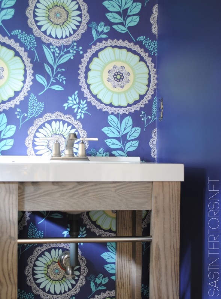
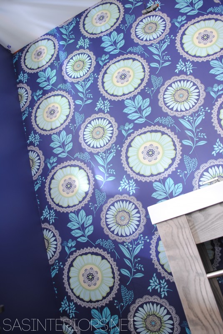
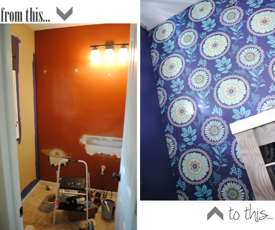
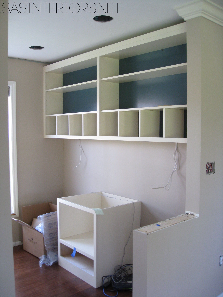
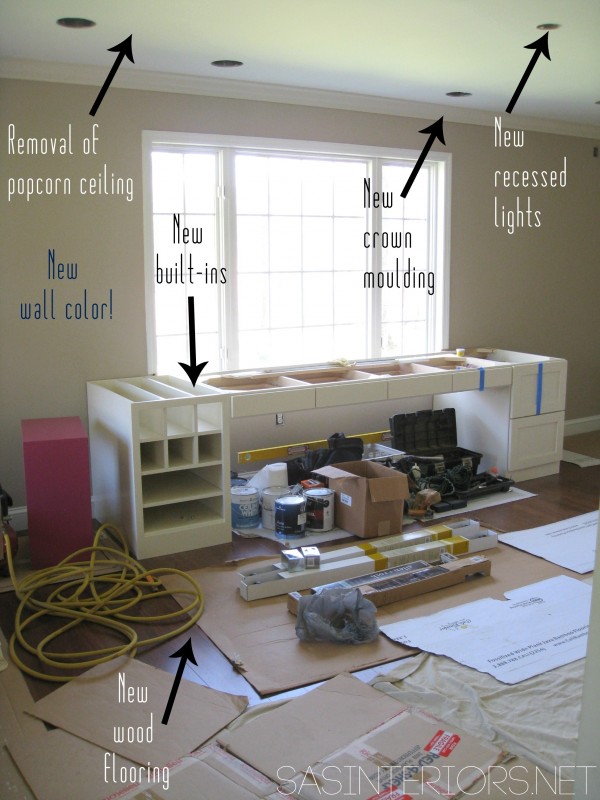

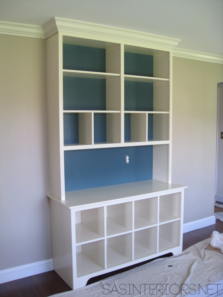
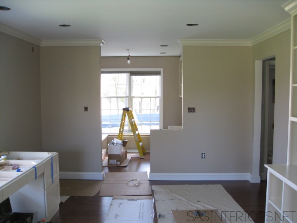
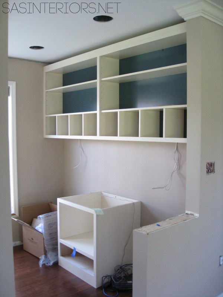
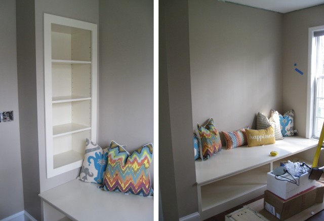
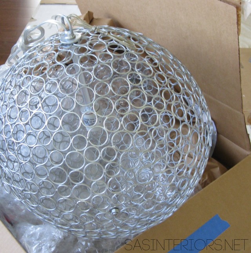
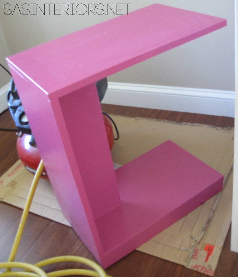
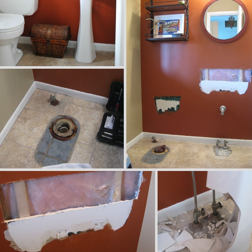
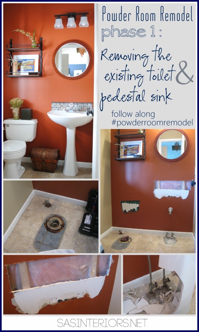
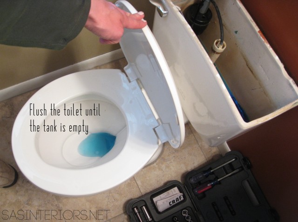
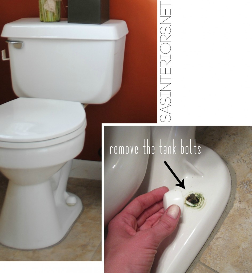
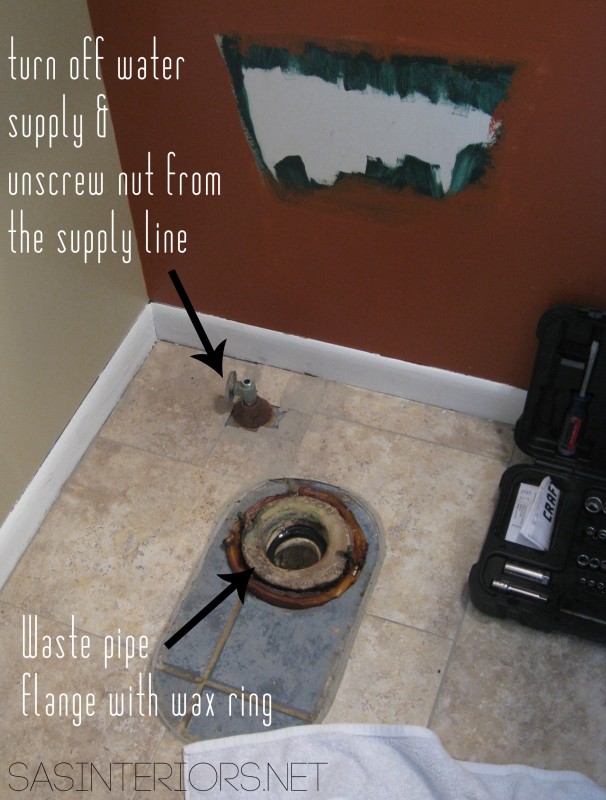
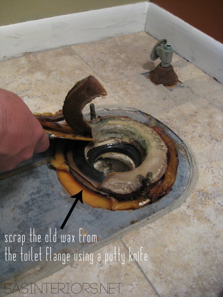
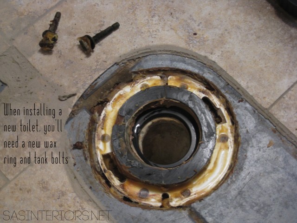
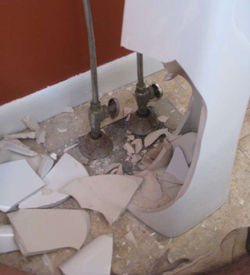
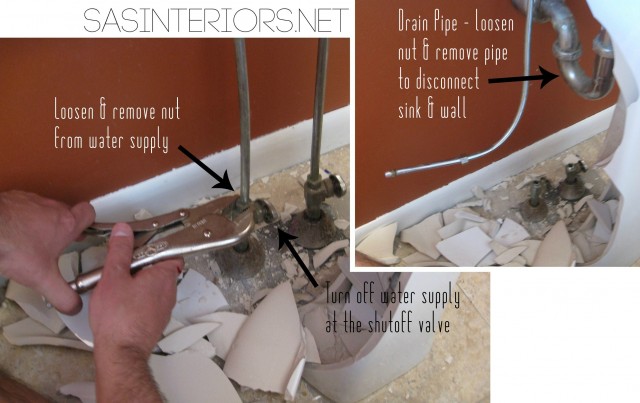
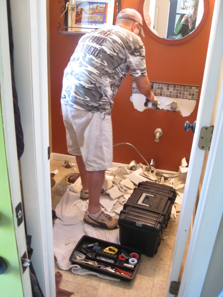
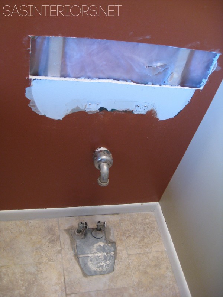
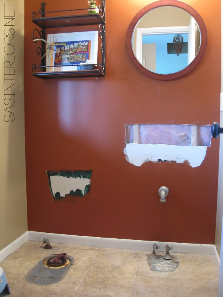
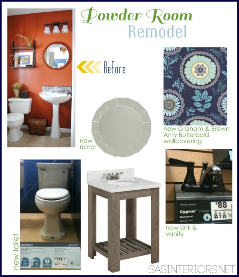
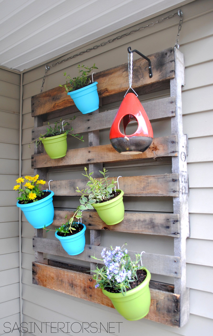
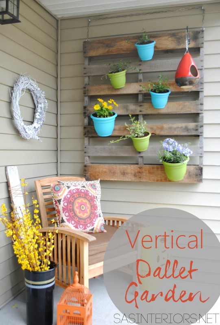
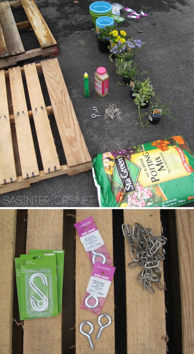
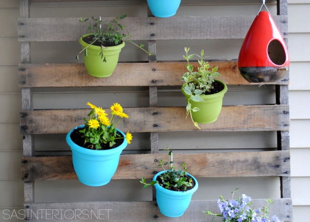
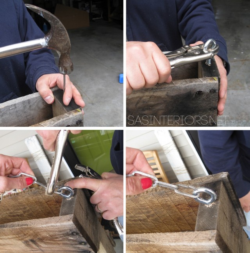
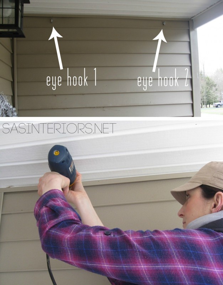
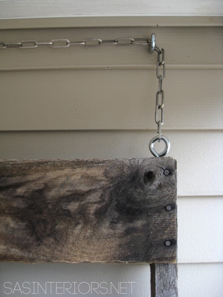
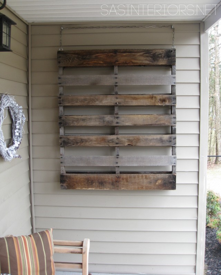
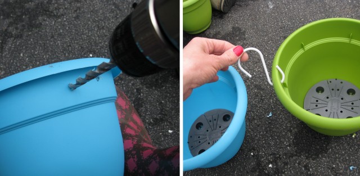
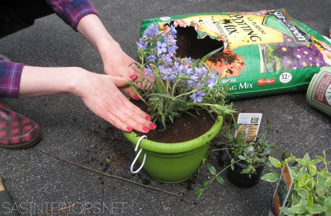
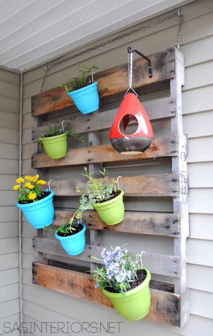
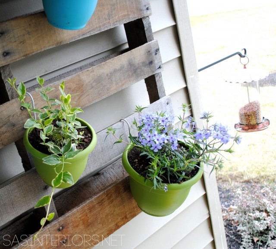
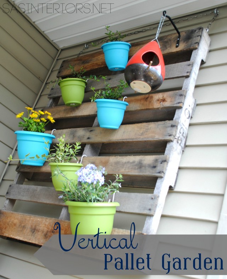
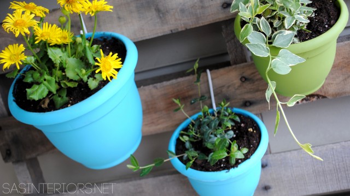
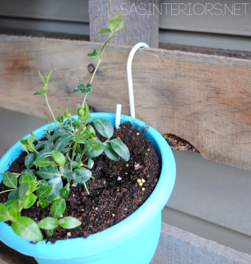
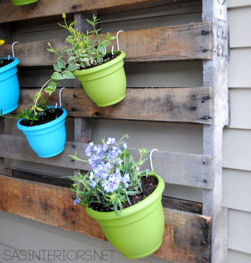
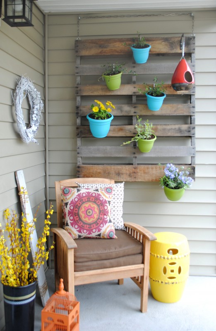
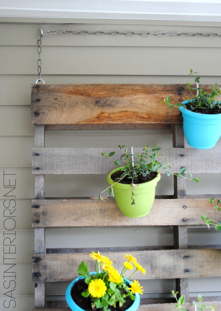
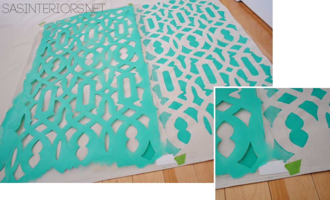
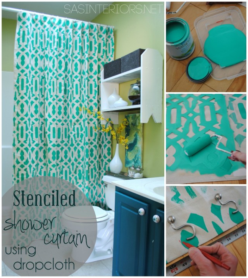
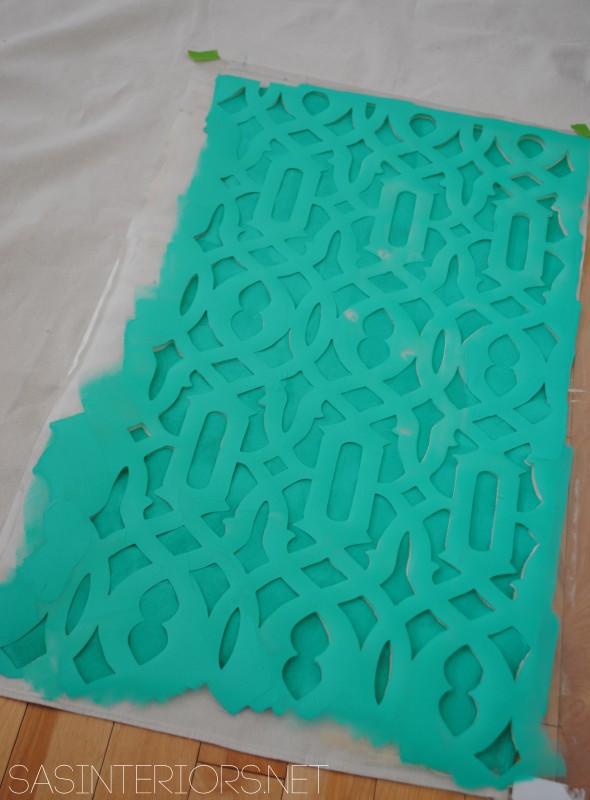
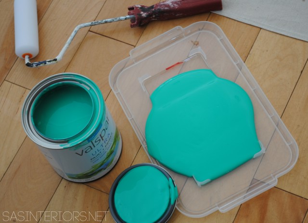
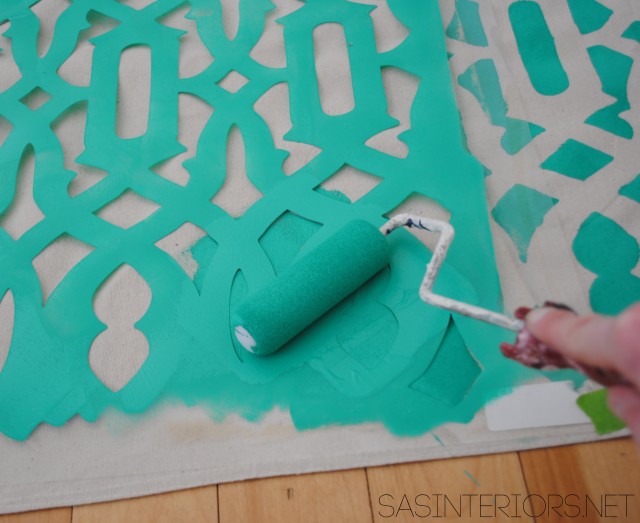
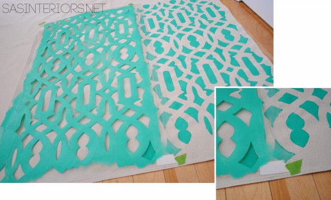
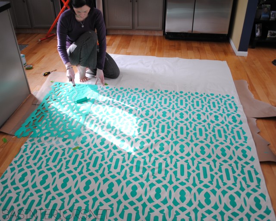
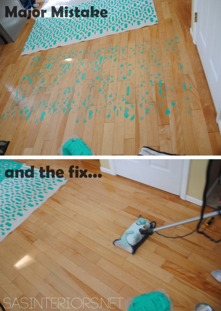
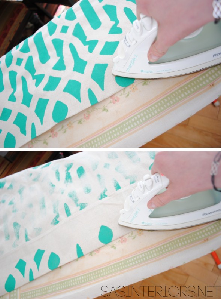
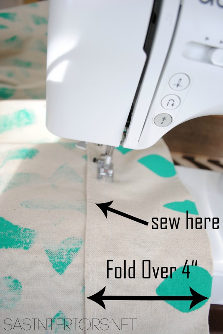
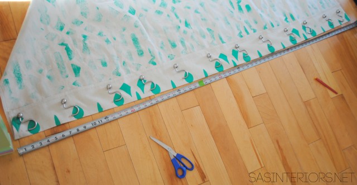
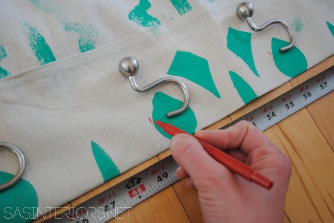
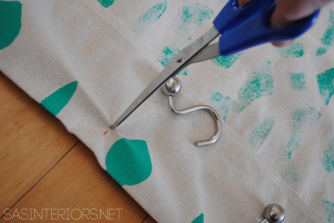
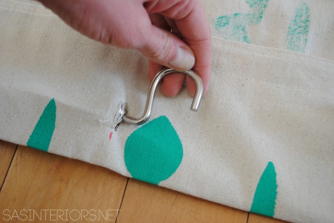
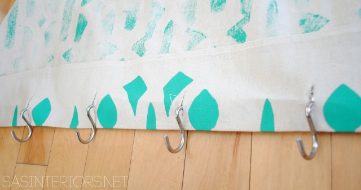
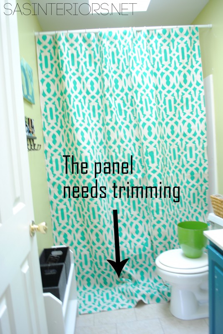
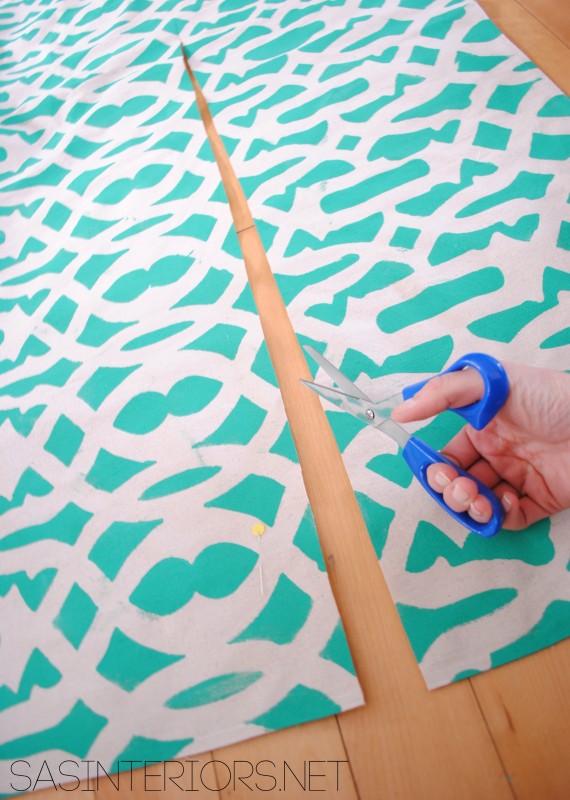
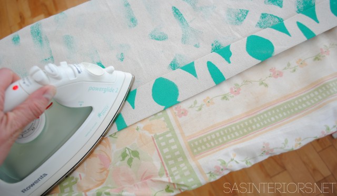
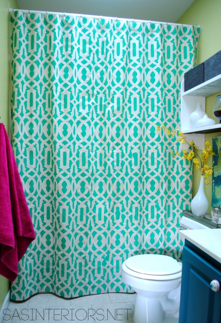
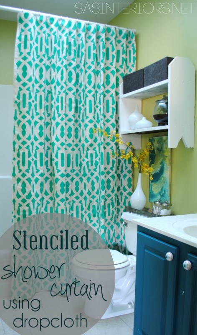
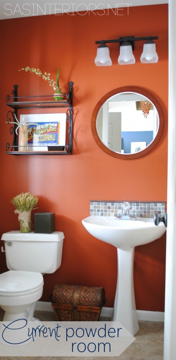 ANYWAY, enough of the chit-chat, I am psyched to share with you that I have decided to spice-up one of my bathrooms. The powder room to be exact.
ANYWAY, enough of the chit-chat, I am psyched to share with you that I have decided to spice-up one of my bathrooms. The powder room to be exact.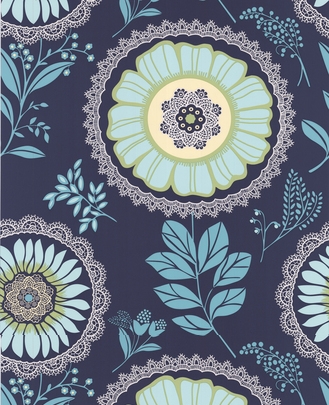
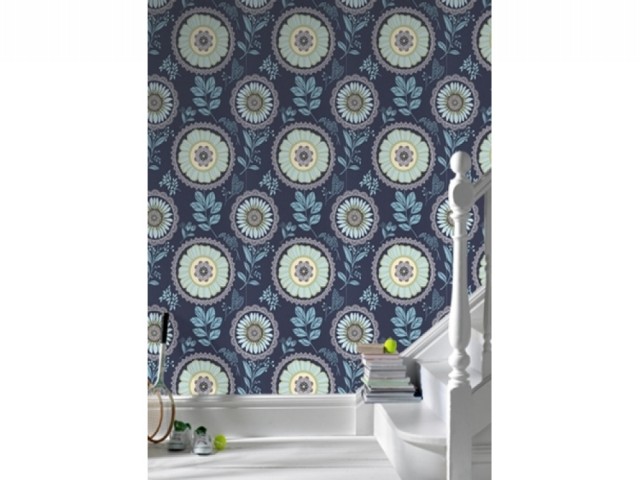
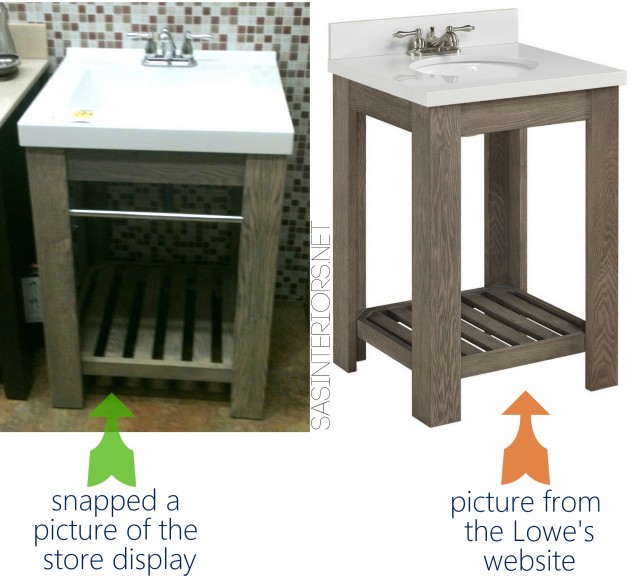
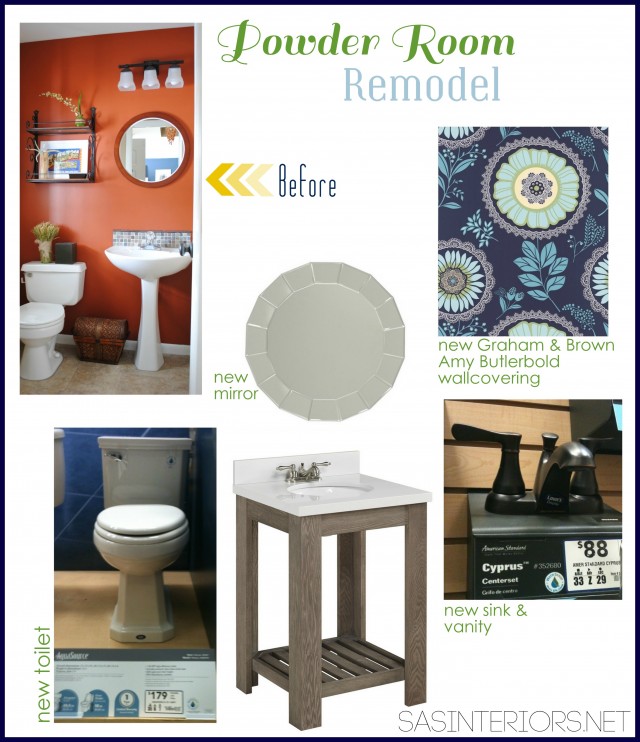
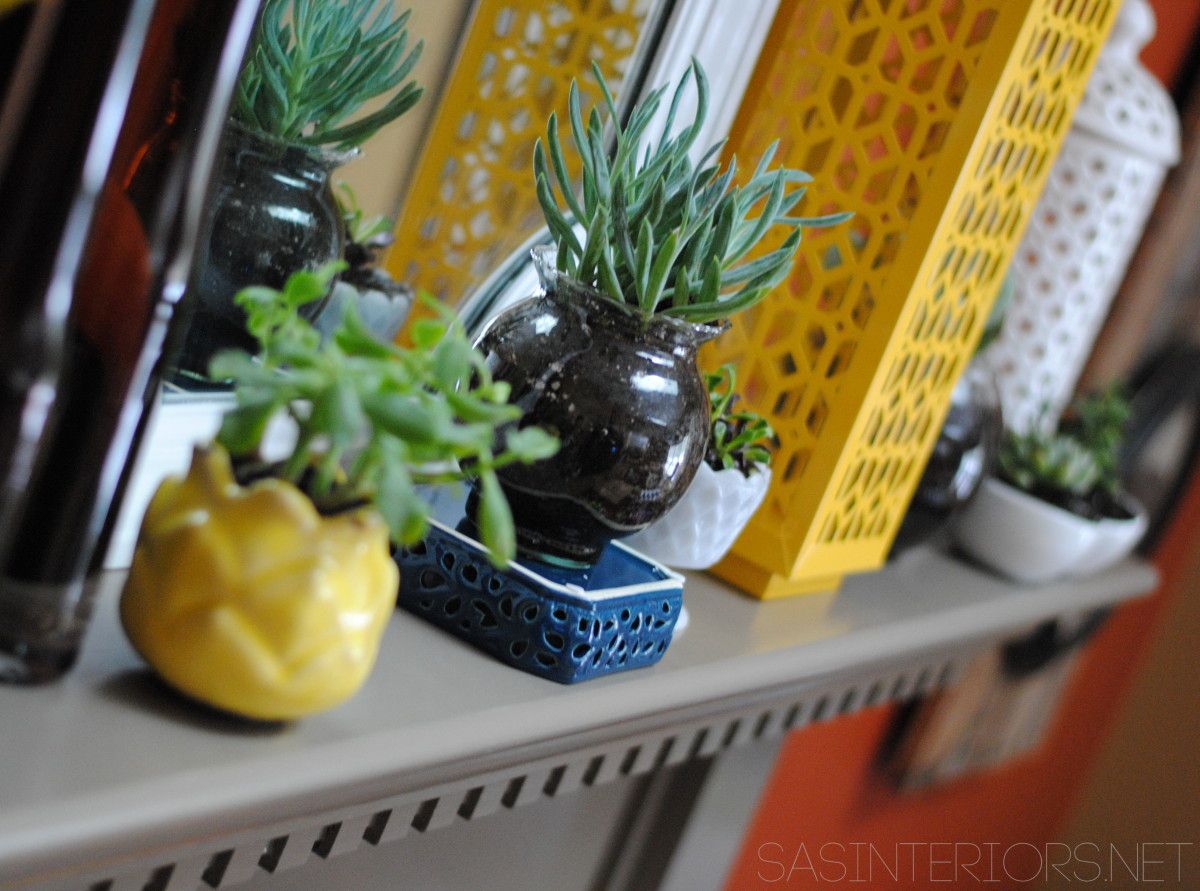
 Happy Monday! Yes, it’s Spring, but sadly it doesn’t feel like it (at least here in NY).
Happy Monday! Yes, it’s Spring, but sadly it doesn’t feel like it (at least here in NY).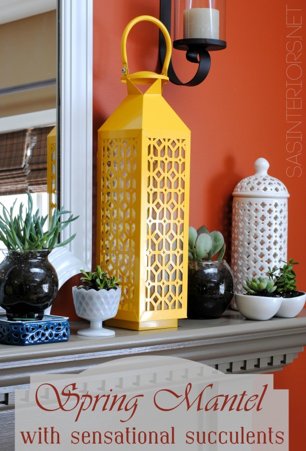
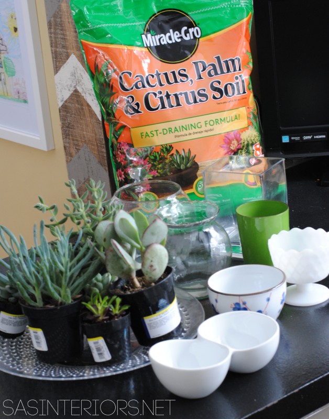
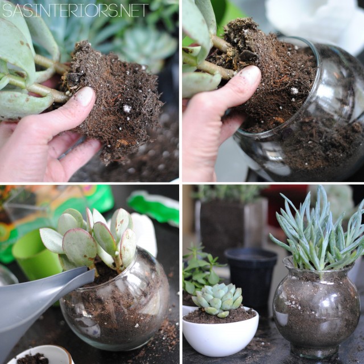
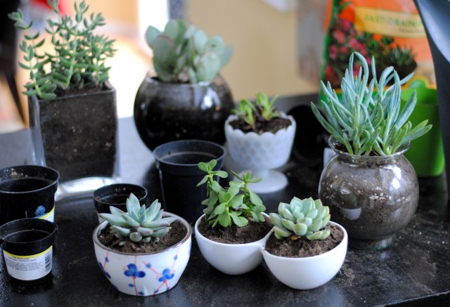
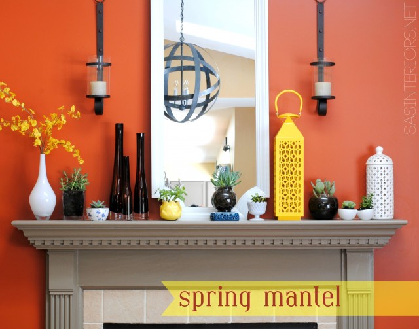
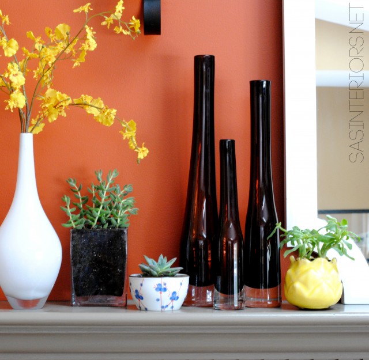
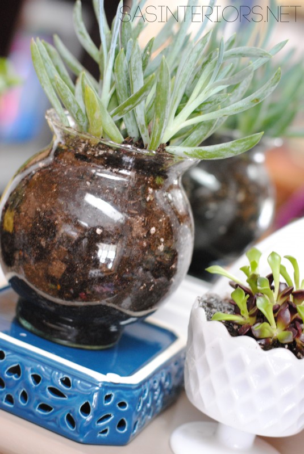
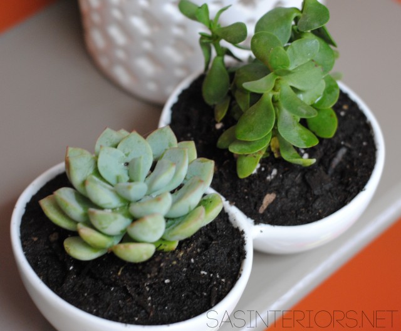
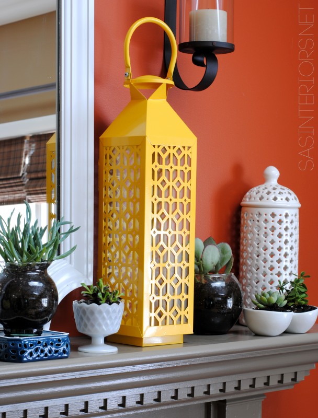
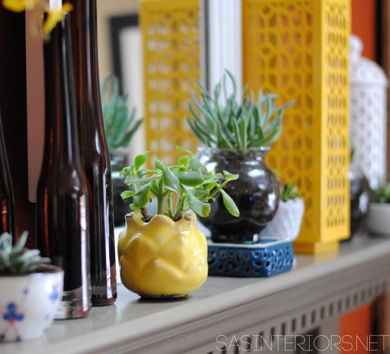
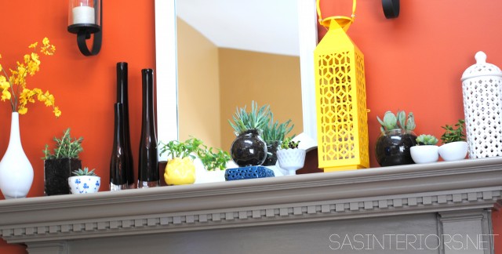

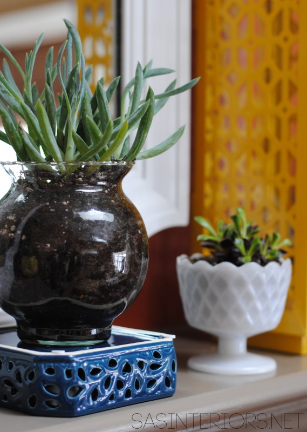
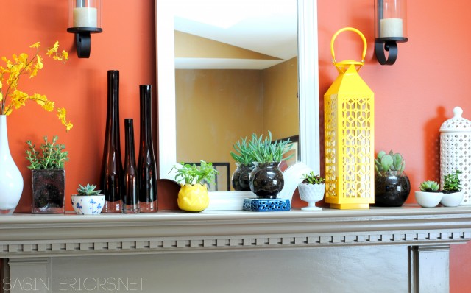

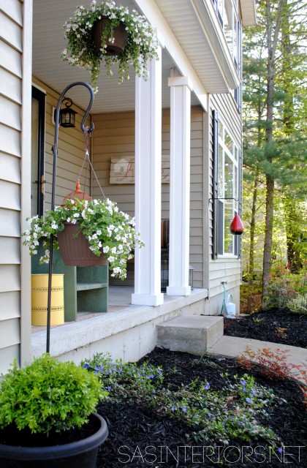
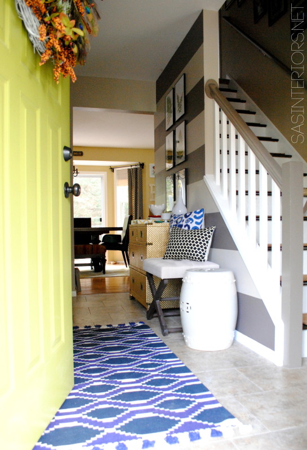
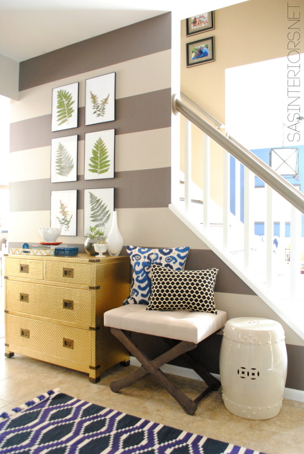
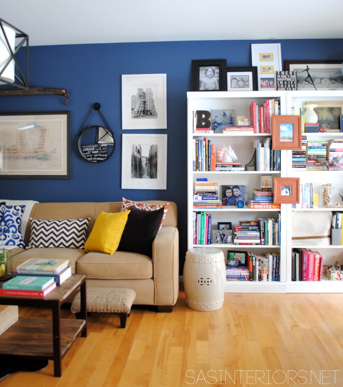
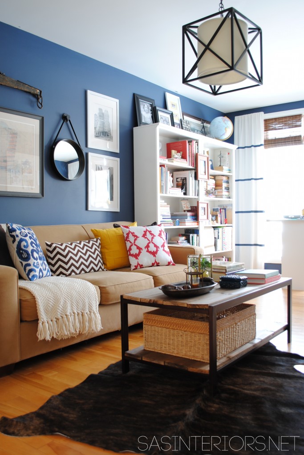
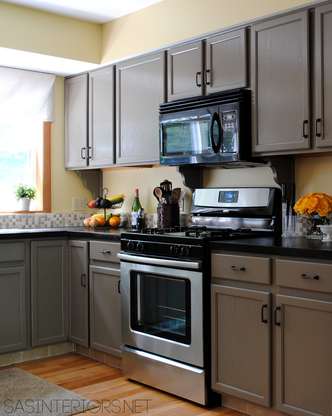
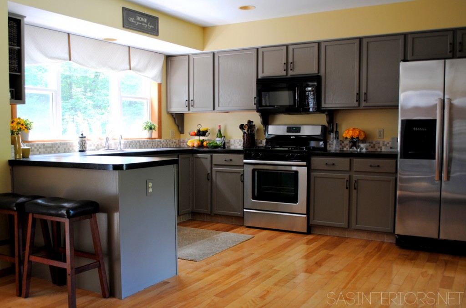
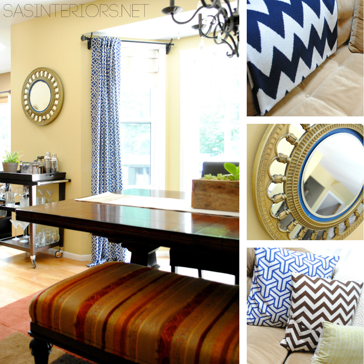
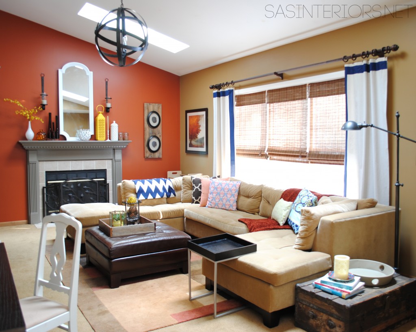
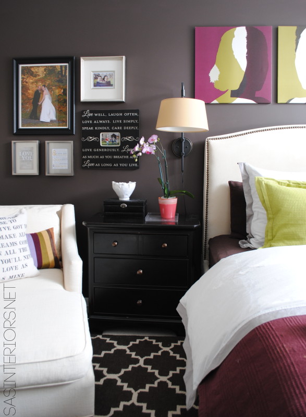
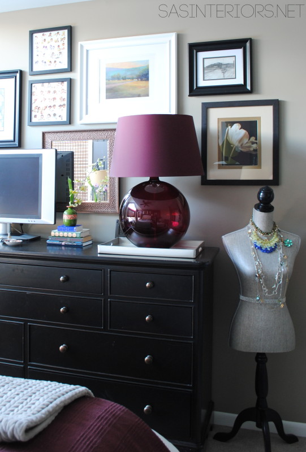
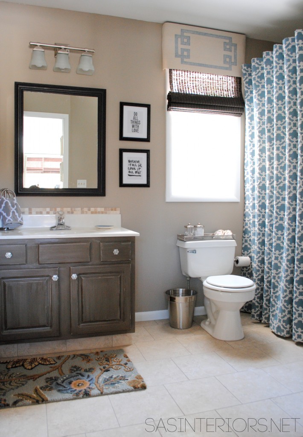

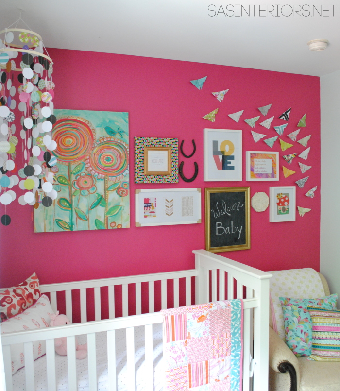
![DIY Tutorial: Honeycomb shaped wall hooks [inspiration for many other fun + functional wall storage ideas] Tutorial by Jenna Burger Design www.jennaburger.com](https://www.jennaburger.com/wp-content/uploads/2015/01/9a-691x850.jpg)
