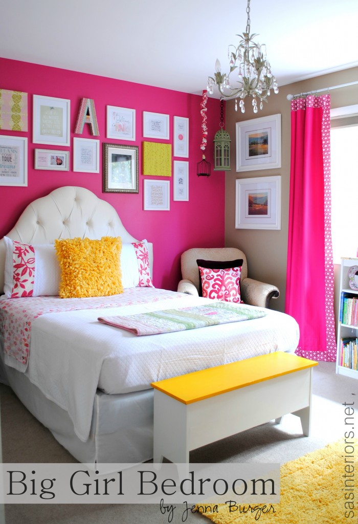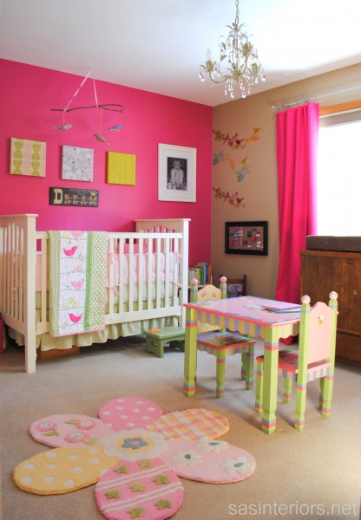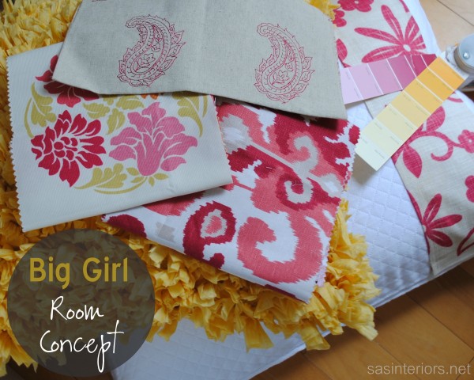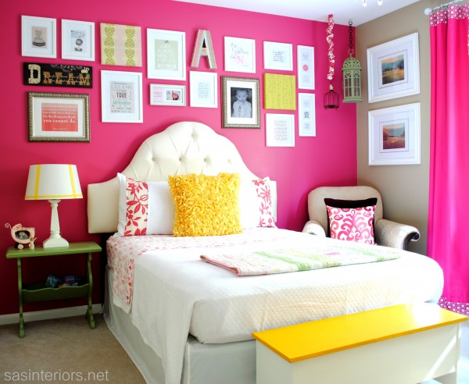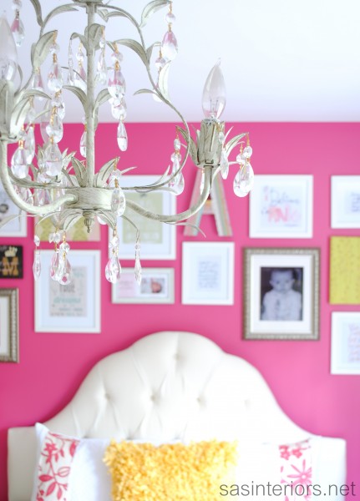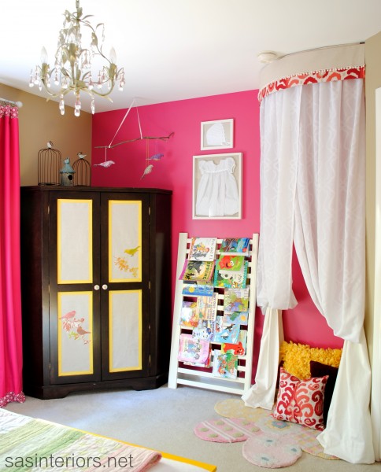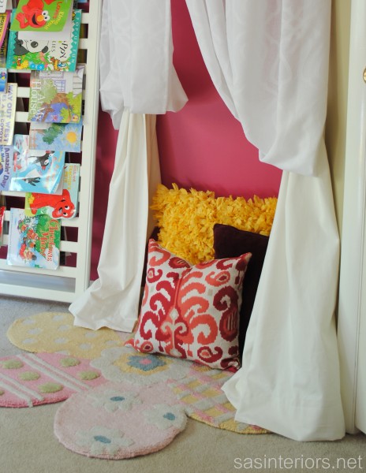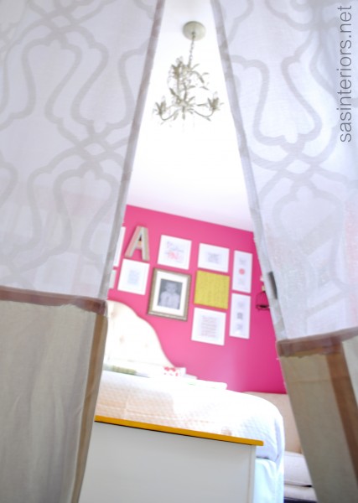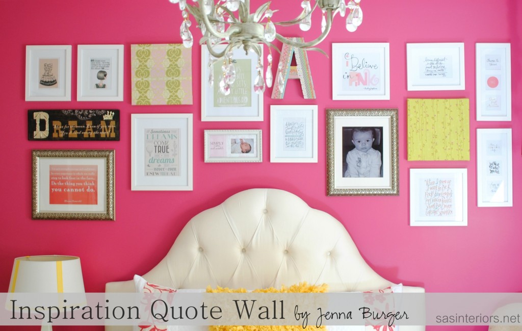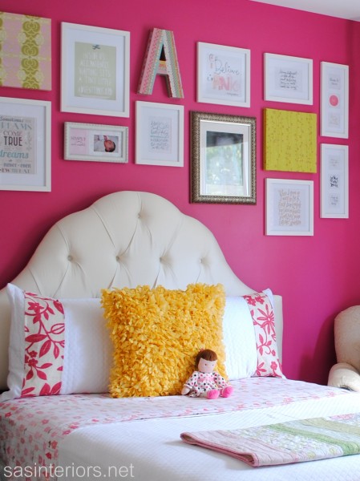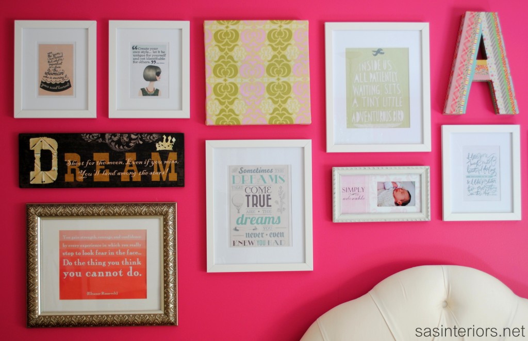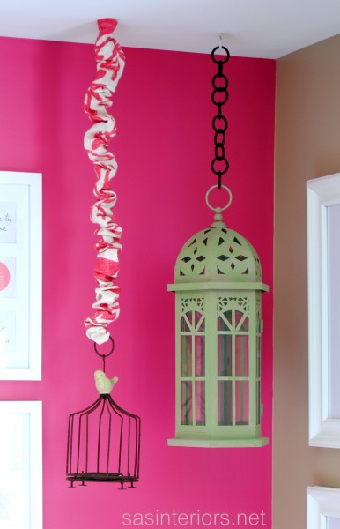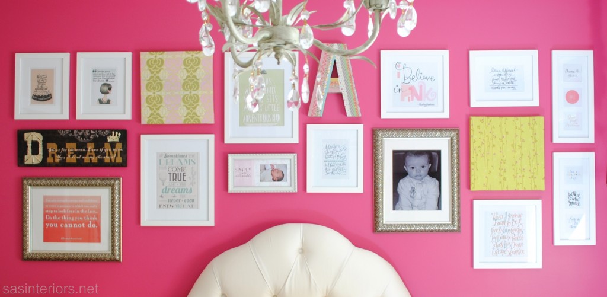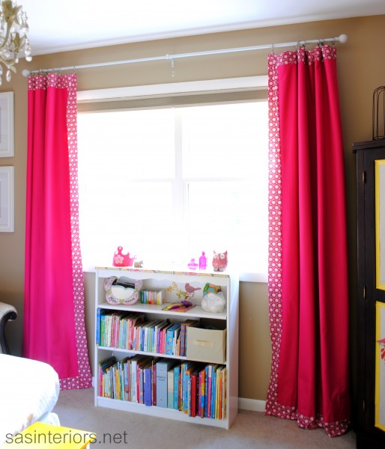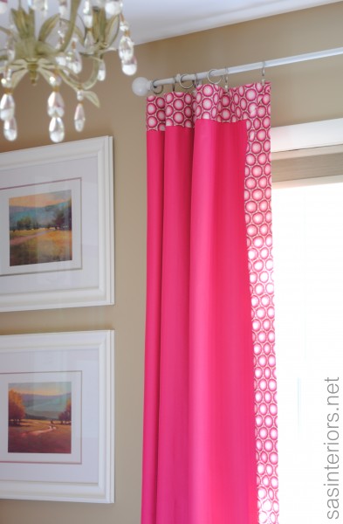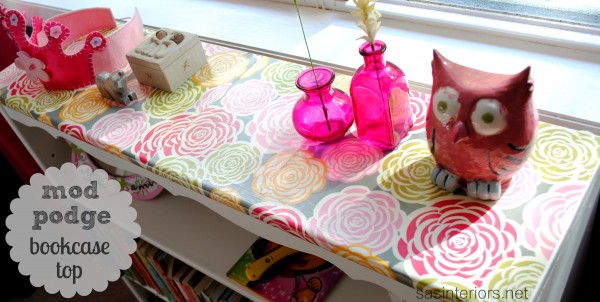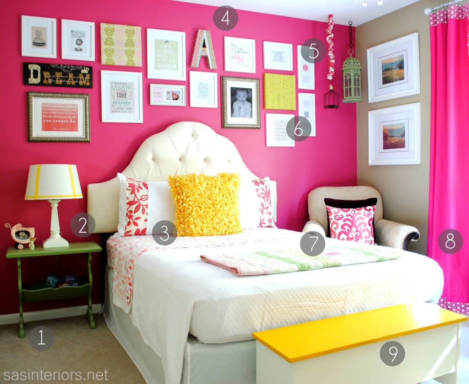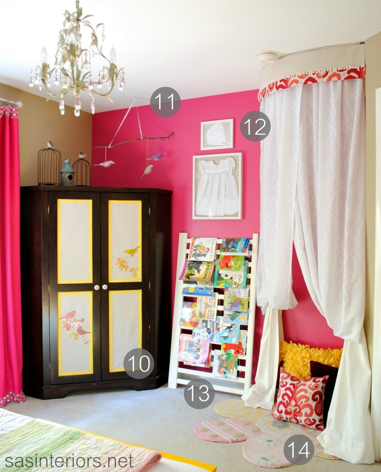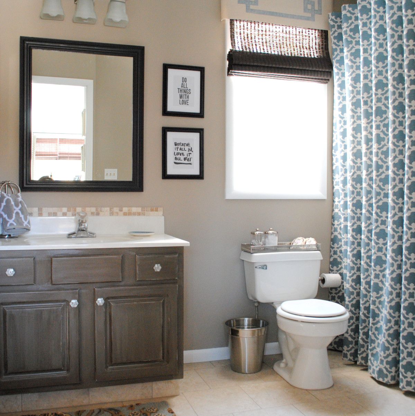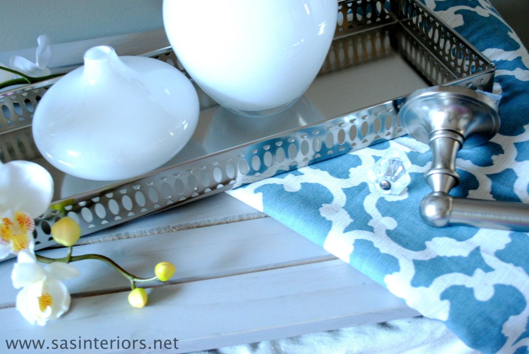Big Girl Bedroom {Reveal}
There’s been a whole lotta room tours around here lately, and the latest space I’m {revealing} is my daughter’s newly revamped big girl bedroom.
Honestly, I’m not sure who’s more excited about this space – me or Big Girl “A”.
So here it is…
For a little reminder, this is what “A’s” room looked like before.
It was a beautiful space, but since turning 3, she was in need of a big girl room with a big girl bed. Many of the elements in her room stayed, while others got “jazzed up” a bit.
Here was the room concept…
and, here’s the result…
My favorite element in the room is definitely the new tufted headboard – and I have to confess, I didn’t make it, but instead bought it. It’s an off-white scalloped headboard and pops against the strong and vibrant fuschia focal wall. When I chose the color for the space, which was painted before honeysuckle was named Pantone’s Color of the Year in 2010, I was hoping it would “live” through my daughter’s growing ages and stages. Thankfully I can stay it has. It sure was nice to start the work in her room without having to repaint.
My other love in this room is the new kids play tent that I created in the corner of the room to the right as you walk in. It was the ideal little nook to add height, drama, and a little secret hideaway.
The corner cabinet was in the nursery space before, but I revamped it by adding fabric and ribbon within the 4 panels. By measuring and cutting pieces of drop cloth, I added ribbon trim surround and then secured it with a pretty thumbtack in each corner. Then to finish the look, I reused the bird wall appliques from the nursery and added them to the drop cloth panels. It was a fairly easy update and softens the look of the cabinet.
The leaning book rack is part of “A’s” old crib. I love this idea, but can’t take credit for it. I saw it on Lindsay’s blog a few months ago and filed it away (in my head) for this new room. I love for Miss A to see the actual book covers and similar to the pallet shelves I made for my son’s room, I love how the book covers bring so much color into the space.
And lastly above, I mounted “A’s” baptismal dress and hat into two different sized white framed shadow boxes. (I gotta give the mister credit for this one – it was his idea)
I have a soft spot for quotes and inspirational words.
I often share special sayings on my FB page and my Great Quote board is a favorite on Pinterest. For a while, I’ve been wanting to create an inspiration wall.
When the ideas started to flow for this room, I knew “A’s” room was the best opportunity to display all the wise words said by wise people. There’s no symmetry to the wall (which allows the possibility for the wall to grow), and I mostly stuck with simple white frames while adding in a a few pictures and fabric wrapped canvases.
The “before” room was a combo of fuschia with soft greens, but for this new space I wanted it to be even more pow and decided a bright yellow would be the perfect addition. And just a little goes a long way.
For the windows, they got a slight update as well. First of all, I took the curtain rods and spray painted them a glossy white finish. They were silver with clear ball finials purchased from Ikea about 5 years ago for my son’s first room. Since I took them off the wall for the update, I also thought raising them higher was a must. To reuse, but change the curtains / drapery panels, I added a 3″ decorative trim band to the top, side, and front of the curtain. This gave them a designer, custom look for pennies. A tutorial on how to do this is coming soon!
Lastly, I painted all the mouldings – window trim and base trim – in the room to white and what a BIG difference that made.
I also needed another spot for more books. I upcycled an old wood bookcase from the basement, sanded it down and painted it white. Then to add a little pizazz to the top, I purchased this pretty decorative paper from a store in my home town. I then added a few coats of mod podge to protect it, and it was completely revamped!
To sum up all the details, here’s a breakdown…
1. Thrift Store Nightstand – was previously used as a sidetable in the nursery and is now a nightstand
2. NON-DIYed headboard, but I love it – Wayfair tufted high arch headboard
3. Quilt and shams – Joss and Main (sale expired) – I added a large fabric band at the edge of each sham; Yellow pillow – Homegoods; Sheets – Target on sale for $12
4. Washi Tape Initial (click here for tutorial)
5. Birdhouses – hung from ceiling and added a fabric cover to the chain
6. Inspiration Wall – white frames from AC Moore; Square fabric covered canvases from nursery
7. Pillows on side chair – plum colored pillow from Crate and Barrel; Ikat pillow made by me with fabric from Duralee
8. Window Panels – fuschia panels purchased for nursery from Bed, Bath, and Beyond. I added a 3″ decorative trim band at the top, side, and bottom (click here for tutorial) + used white spray painted on the old silver rod and raised it to be higher.
9. Bench with hinged top – found at a garage sale last year. It was wood which I primed and painted white on the sides and yellow on the top
10. Corner Cabinet – Added fabric & decorative ribbon in panels
11. Reused crib mobile – DIY created crib mobile using a stick and fabric birds
12. Framed baptismal dress – Shadow box purchased from AC Moore to display baptismal dress and hat
13. Crib Railing Book Display
14. DIY: Kids Play Tent (click here for tutorial)
I have to say, I just love spending time in this new totally girly room with my big girl… and she loves it too! Thank you for checking out the reveal of this room makeover. I’ve got a few DIY tutorials coming up for this space, plus my first Lowe’s Creative Team challenge project later this week.
