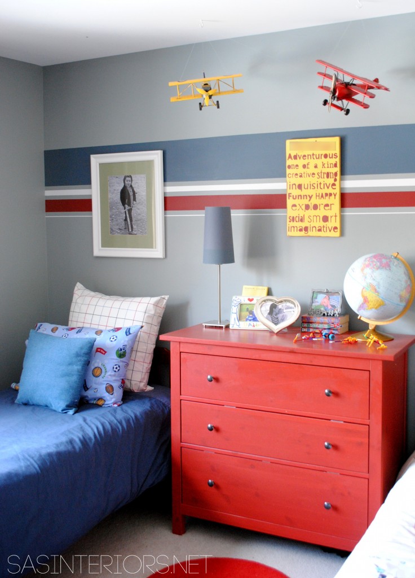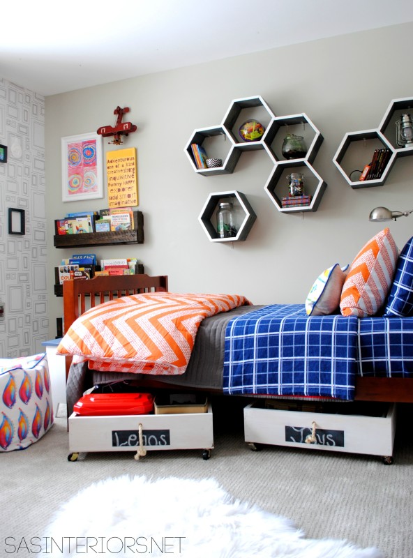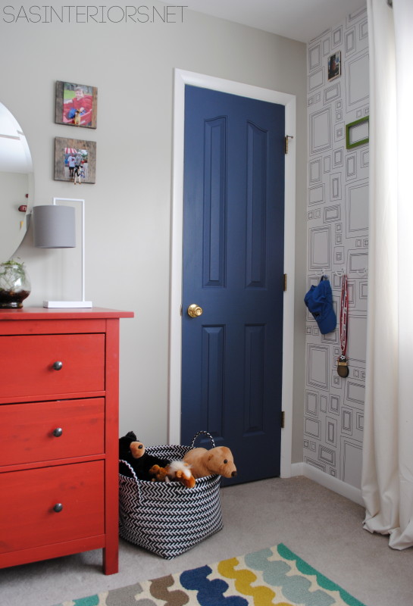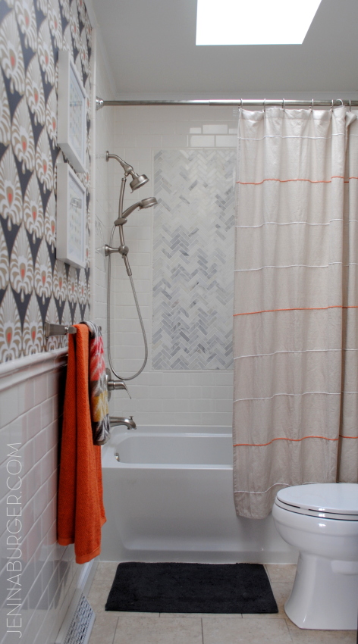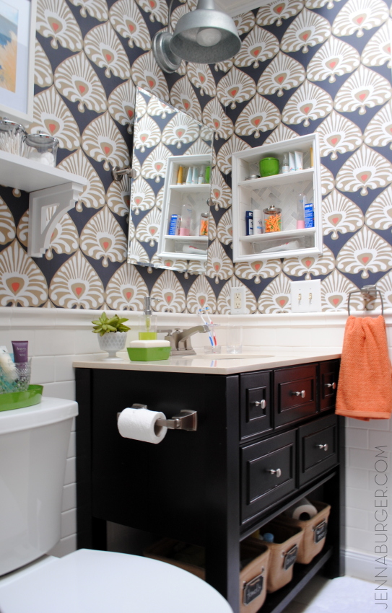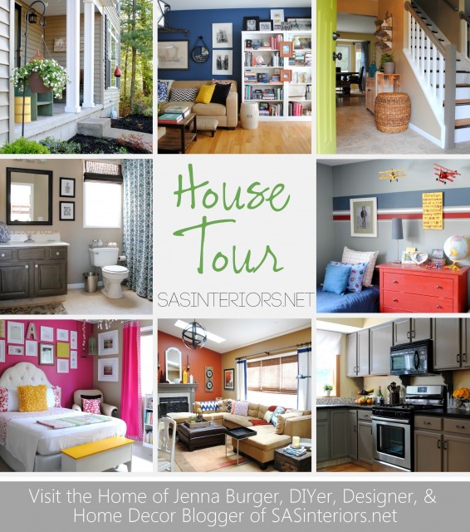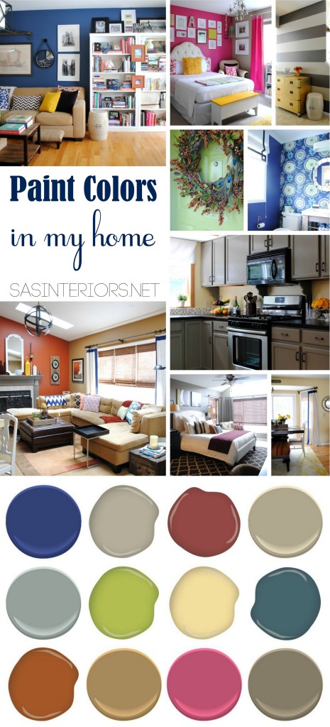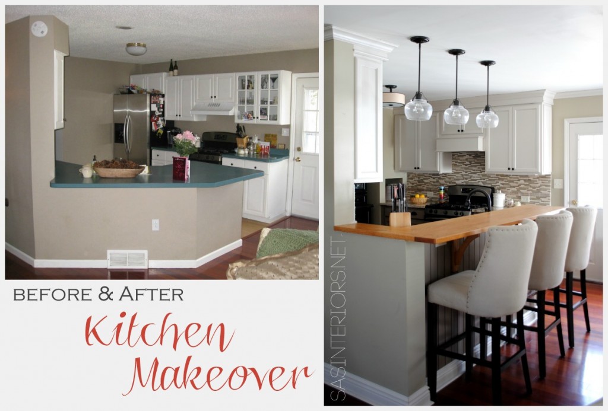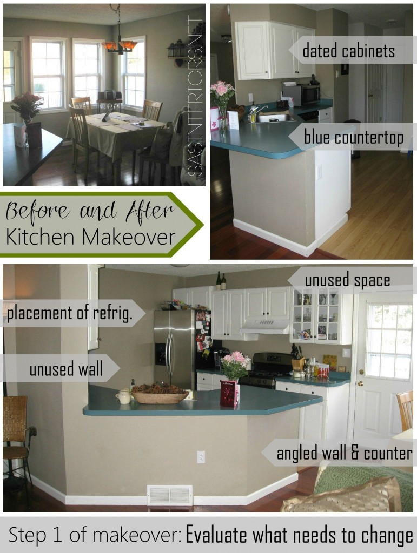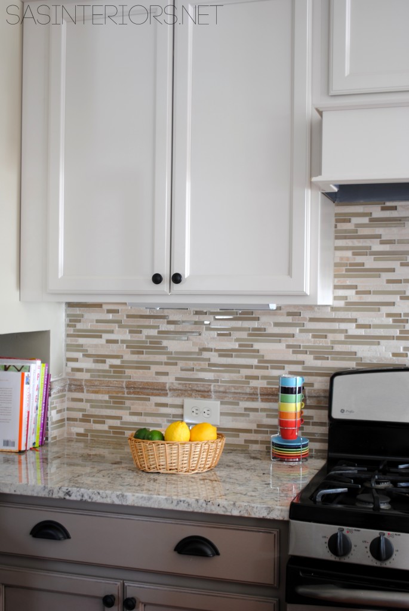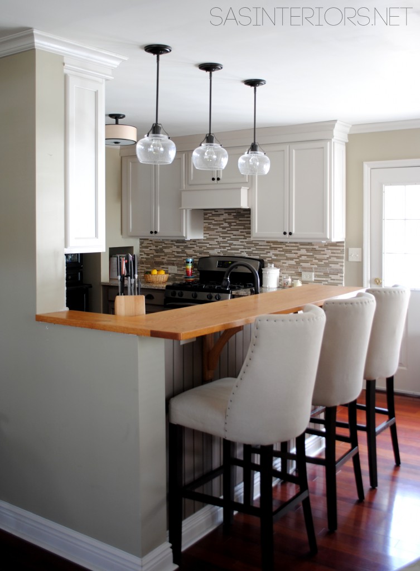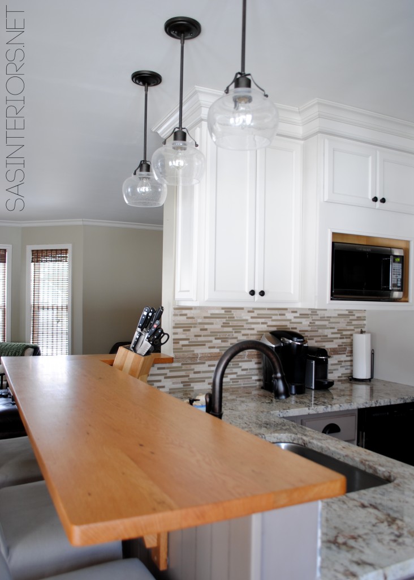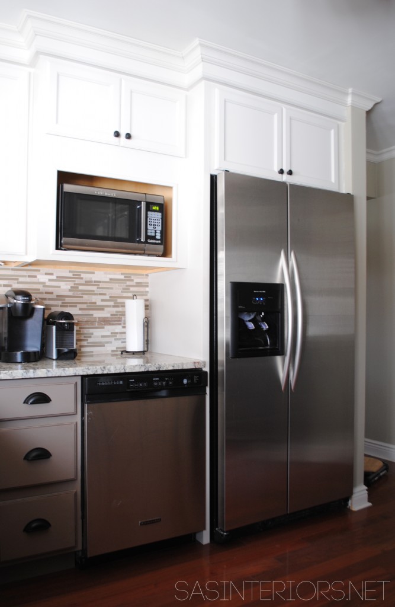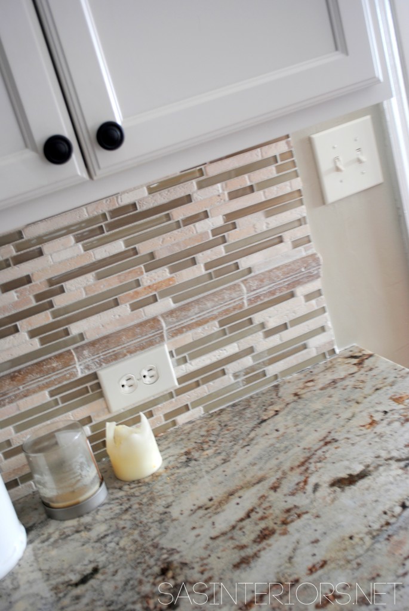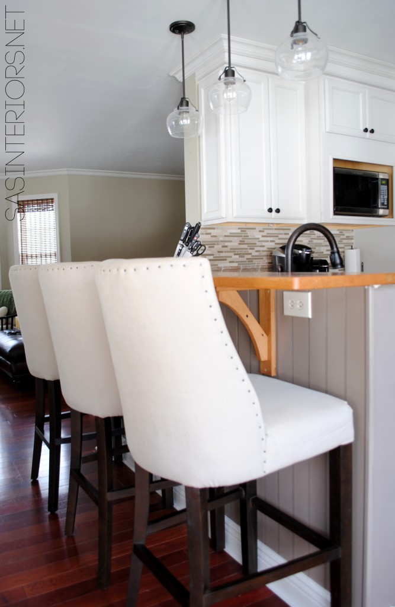Master Bedroom Refresh: REVEAL
The master bedroom refresh is finally complete. I’ve been sharing most, if not all, of the steps along the way and it’s been an exciting journey. I’m thrilled with the result and today I’m ready to share all the nooks + crannies of the room. Ready? Let’s go…
Where it all began…
The Creative Vision Board. The idea + direction for the master bedroom refresh…
The bedroom took on a new life with an inexpensive upgrade to the bed wall. Before, all of the walls with the exception of the bed wall, were painted Berkshire Beige when we moved into the house. The bed wall was painted Texas Leather which is slightly darker, but with all the light that filters in from the large windows, the contrast wasn’t enough.
To really add some depth and contrast to the bed wall, I started out the refresh by going to the dark side and painting the wall a deep chocolate hue called Brownstone by Benjamin Moore.
I had to start out the reveal with my favorite picture because it has my pretty kitty, Jessie. She made her debut on the blog over a year ago when we finished the foyer floor. Hasn’t she grown so much?! She’s the sweetest.
This is the area of the room that is to the left of the bed. It had pictures before, but I rearranged them a bit to create a new and refreshened montage. It’s amazing how a space can look so different using things you already own.
To put the collection together, I played around a little with the arrangement before adding nails to the wall…
I love the balance of pictures and meaningful (to us) quotes.
In this picture below, you can also see the contrast of the two paint colors. The dark wall surely makes a statement!
The statement. The focal point of the room. THE BED! With the surrounding new/updated elements, the bed takes on a completely new look and feels brand new, even though it’s 10 years old. I love the look of fully upholstered beds instead of just a headboard. It eliminates the need for a bedskirt and gives a higher-end look to the space. Yes, upholstered beds (with fabric side rails) are slightly more expensive than just a headboard, but they’re totally worth the splurge. That’s a place to spend the money!!!
I feel like I sleep in luxury every night (and a few weekend afternoons) with my new bedding from Crane and Canopy. We worked together on choosing the right look and feel for the room. With the other vibrant colors (plum + citrine), the simpler Linden Gray Border bedding was the perfect compliment. Sleeping under this luxurious 400 thread count duvet is like heavenly bliss. To be honest, it was difficult to choose a bedding style. They’re entire collection is beautiful!
The square canvas images above the bed are actually one collection purchased from Ikea years ago. sorry, but I doubt they’re still available. As with most rooms I design, I typically start with one element; one statement piece. The art is ‘The Element’ that the rest of the room evolved around. The plum pillow on the bed and the striped pillow on the chaise were purchased from Crate and Barrel years ago as well and they compliment the artwork perfectly. The only new pillows are the citrine shams that I randomly found at Homegoods. Of course I wasn’t looking for them at the time, but I am so thankful to have went with my gut because they make the room. In the store, I really didn’t think the color was right, but once home, they were spot on with the hues of the artwork! #score
Breaking up the matching furniture was key to making this room refresh a success. The space before looked heavy with 4 large pieces of furniture all in a dark hue. Something had to give. Eliminating one of the nightstands so the 2 weren’t matchy-matchy, was a great solution. I relocated the one nightstand to my office and brought in a new smaller, round table in a light gray color. It makes such a difference.
With the main wall going darker, other elements had to go lighter, which meant lots of white layers. The new white velvet window treatments were the perfect compliment, but needed to be jazzed up. My simple, inexpensive solution? Add a decorative leading edge! The update is incredible and the contrasting plum fabric frames the windows beautifully.
Also in this area of the room are the new hanging pendant-turned-light and the revamped desk that was headed curbside. Both were fun projects and made this corner of the room so interesting… so much more than before.
The desk is surely my most favorite furniture makeover to-date. I love what the bright hue does for the space + I’m happy to have tried something new – Make Your Own Chalk Finish Paint!
The pictures and artwork seen above the revamped desk are a new gallery montage I created and they continue across almost the entire wall, which is opposite of the bed wall.
This is what I wake up to and see every morning!
I love the new dress form that holds some of my pretty, colorful necklaces. It brings such an elegant, feminine quality to the bedroom.
So do you want to know more details on what I purchased where? Here are some resources:
Resources:
1. Wall Paint – Benjamin Moore Brownstone in flat
2. Artwork – Ikea, Collection of 3
3. Lamps – JCPenney
4. Wedding Song pillow (DIY project) + striped pillow from Crate and Barrel
5. Nightstand – part of a 4 piece collection purchased at a local store
6. Chaise – Crate and Barrel; item no longer available
7. Rug – Safavieh purchased on Joss and Main
8. Duvet – Linden Gray Border bedding from Crane and Canopy
9. Upholstered bed – Queen Colette Bed from Crate and Barrel
10. Citrine Shams – Homegoods
11. Bamboo Shades – Payless Decor
12. Deep plum pillow – Crate and Barrel
13. Drapes – white velvet panels from Lowes with custom edge detail (DIY project)
14. Wall Paint – Benjamin Moore Berkshire Beige in flat
15. Lantern from World Market turned Light Fixture (DIY project)
16. Chair – Thrift store chair given new life with spray paint (DIY project)
17. Throw – Homegoods
18. Desk – Desk Makeover using Make-Your-Own chalk finish paint (DIY project)
19. Gallery Wall – Everything was repurposed from throughout my home; nothing new on the wall
20. Dresser – part of a 4 piece collection purchased at a local store
21. Lamp – Crate and Barrel; item no longer available
22. Silver Leaf Tray – Target
23. Dress form – Homegoods
And there you have it. The master bedroom refresh {reveal} in it’s entirety. Most of the space was revamped with new DIY creations and items from other rooms in my home. A few new items that I didn’t have were seamlessly added to create a cohesive look. I know it took a few weeks from start to finish, but thank you for following along on the ‘real’ timeline of my room refresh!
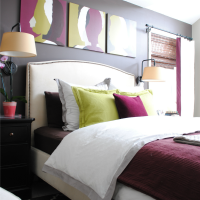
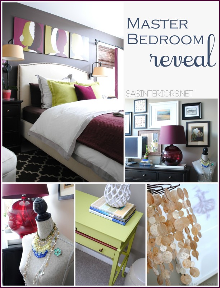
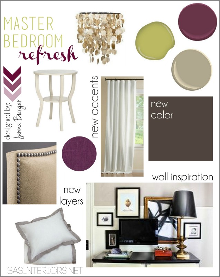
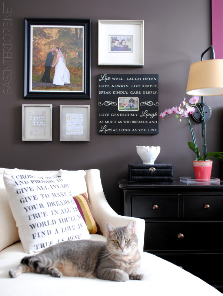
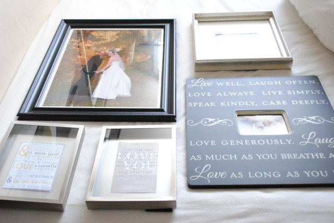
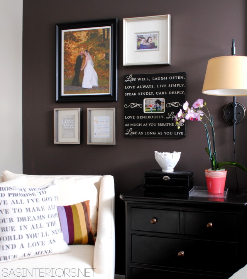
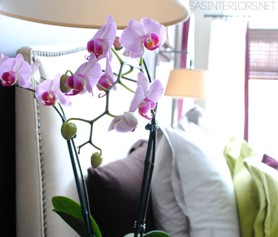
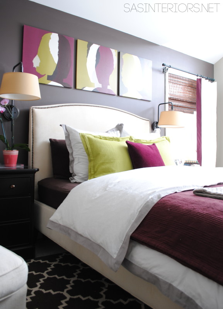
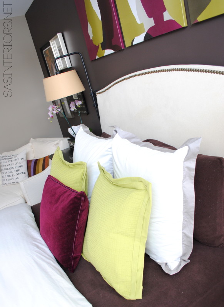
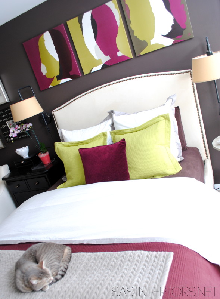
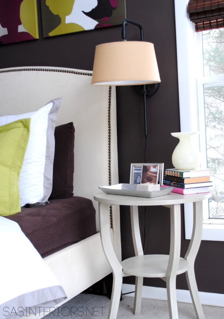
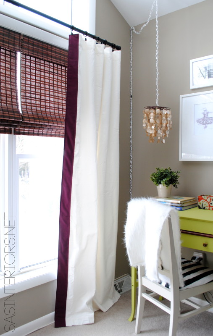
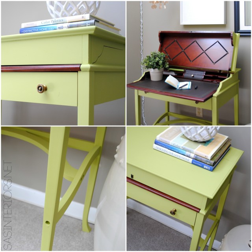
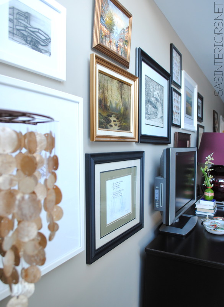
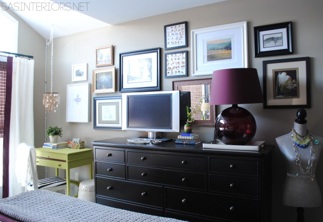
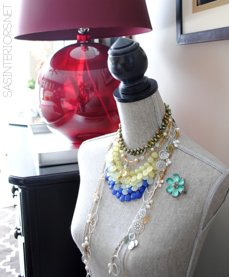
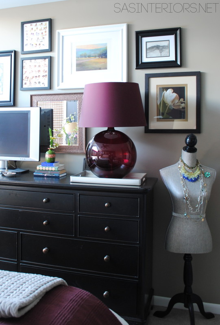
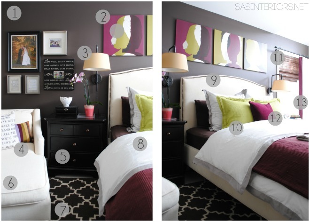
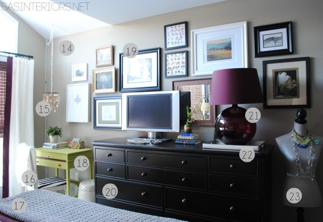
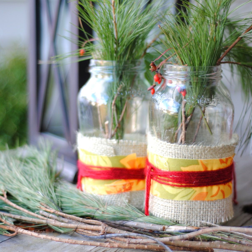
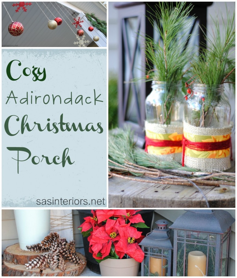
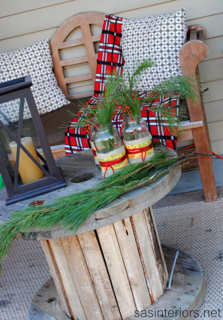
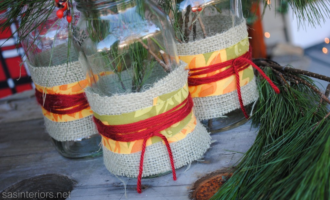
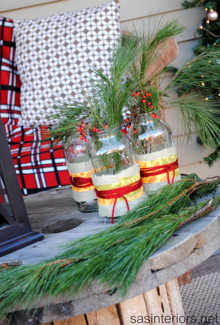
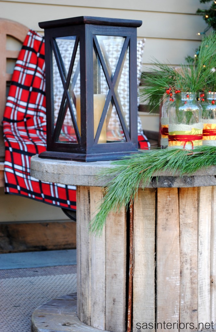
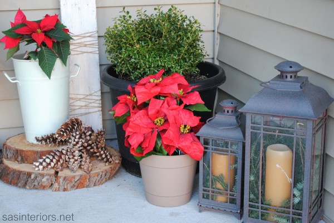
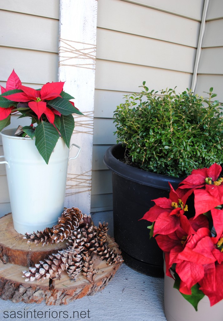
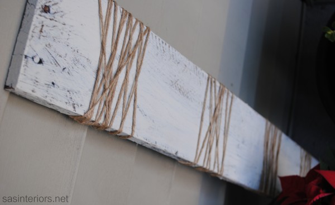
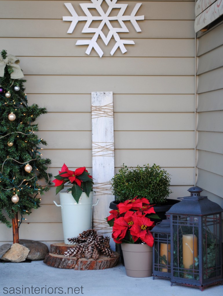
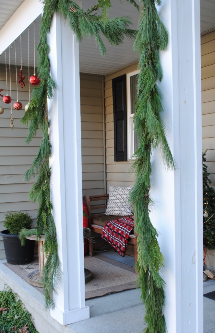
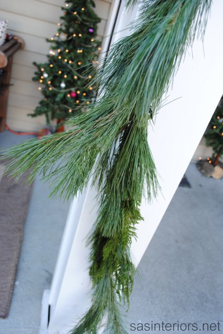
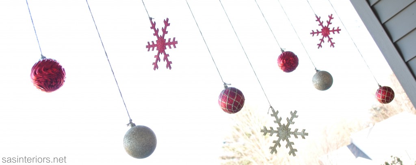
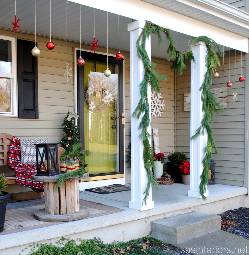
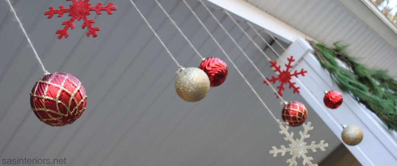
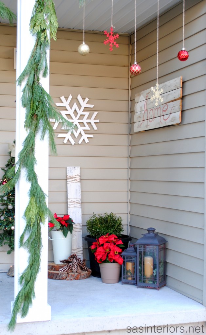
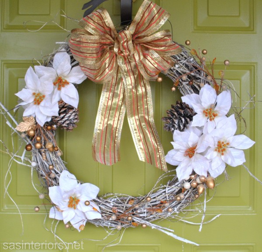
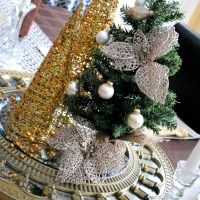


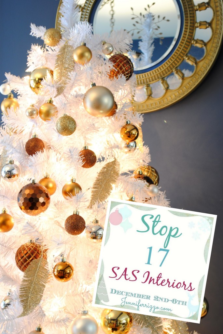
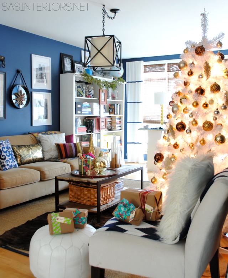
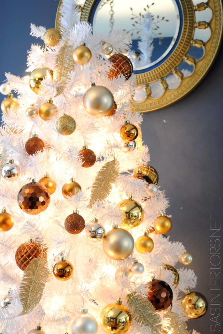
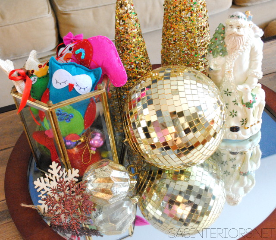
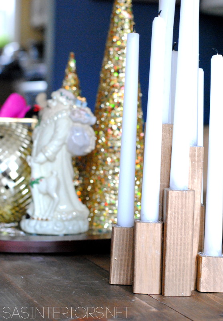
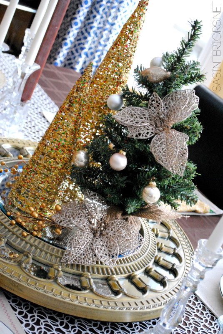
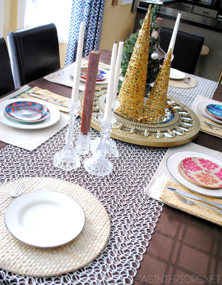
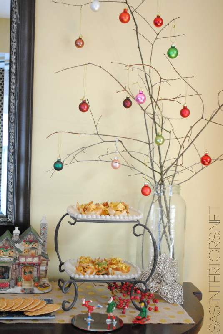
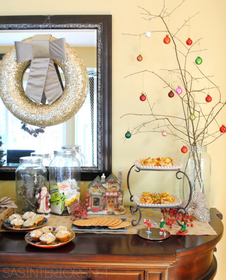
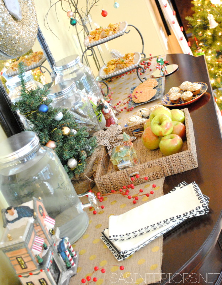
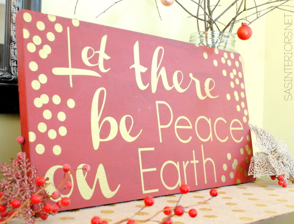

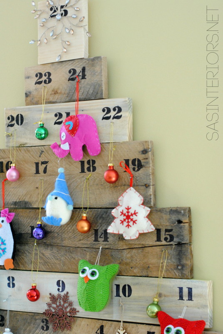
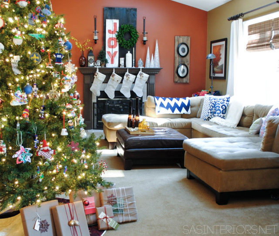
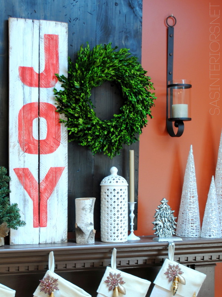
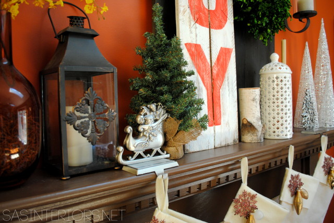
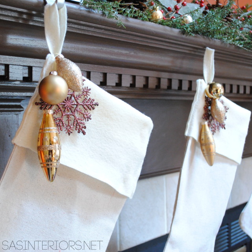
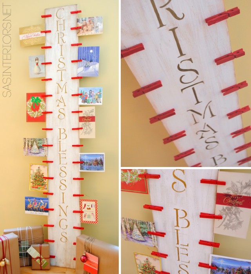
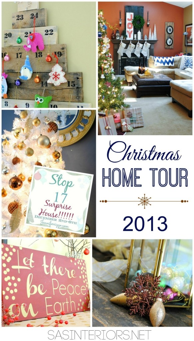

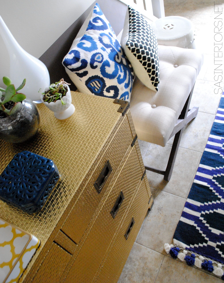
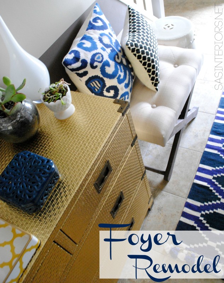
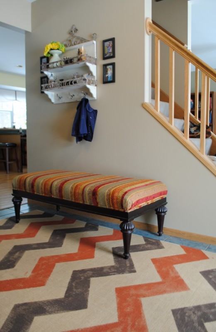
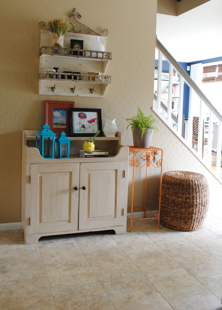
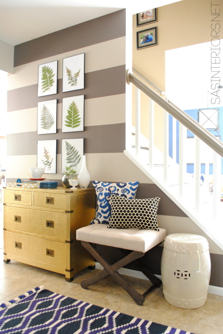
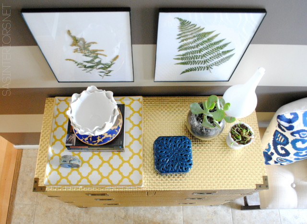
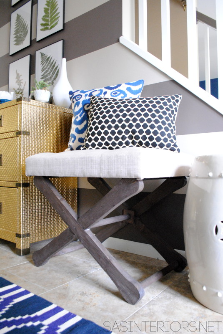
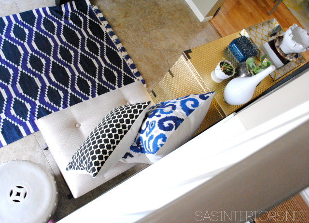
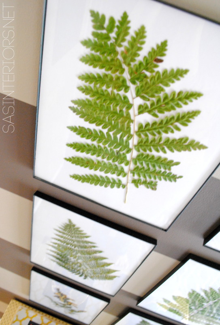
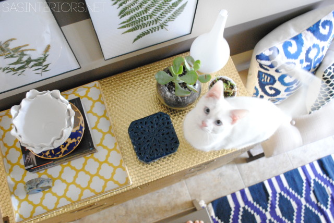
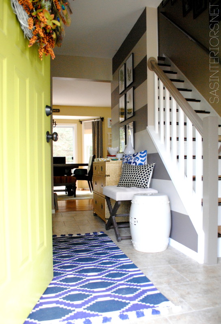
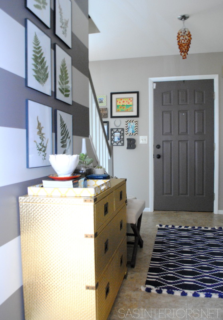
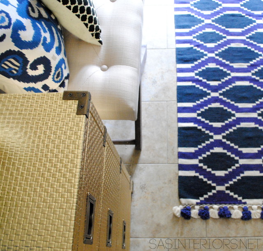
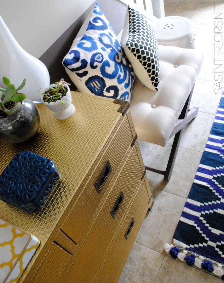
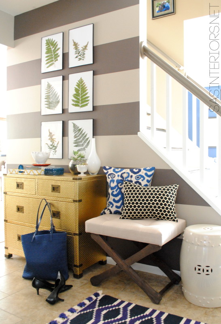
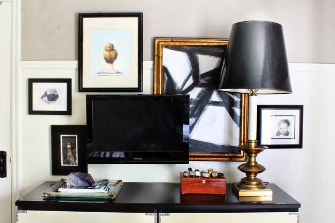
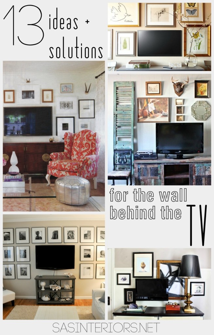
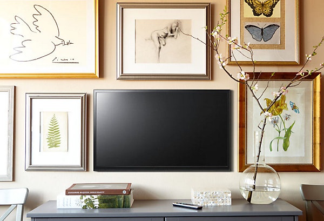
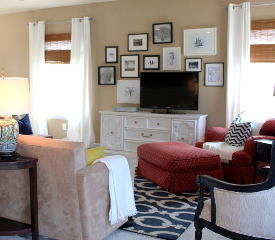
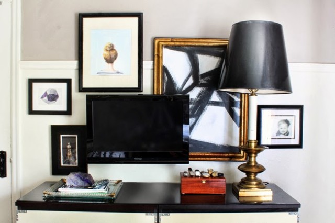
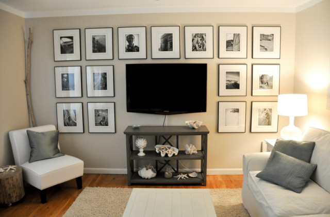

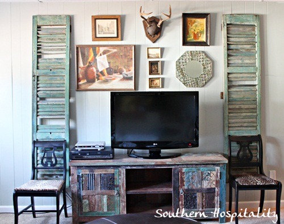
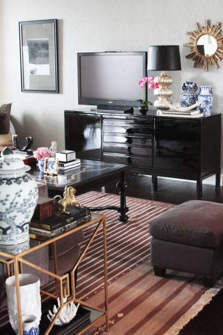



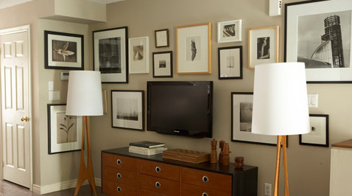
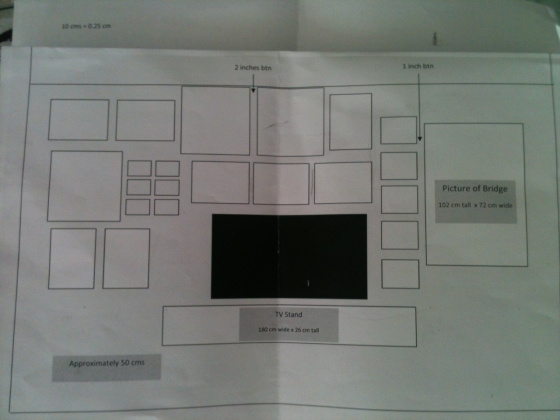
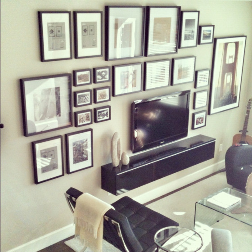
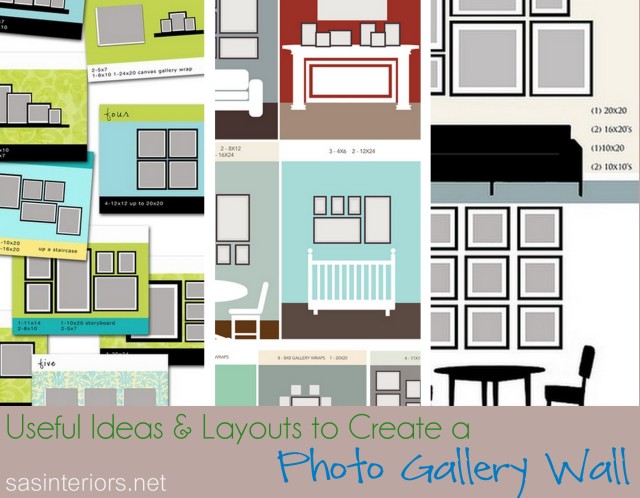
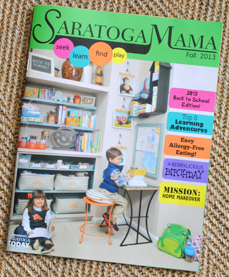
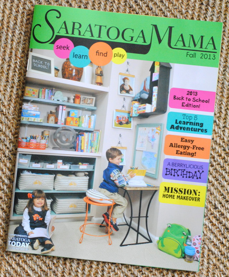
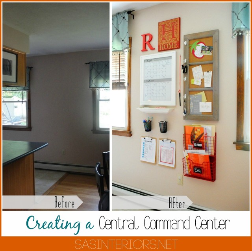
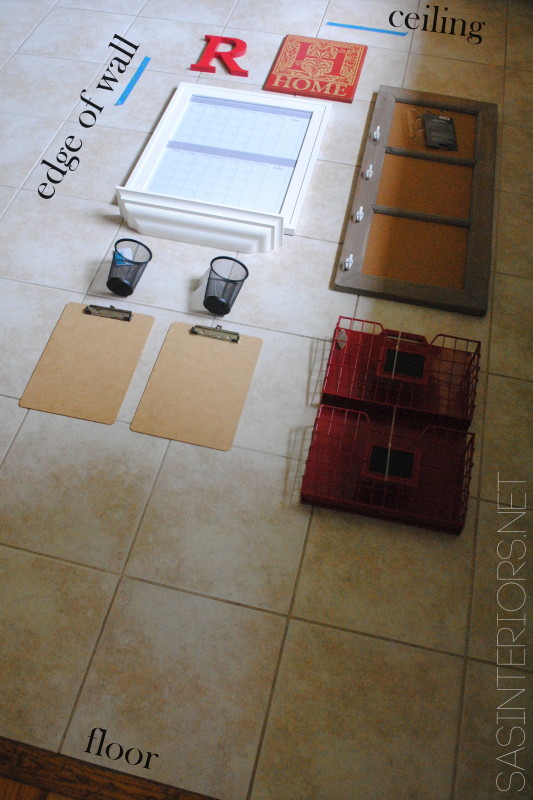
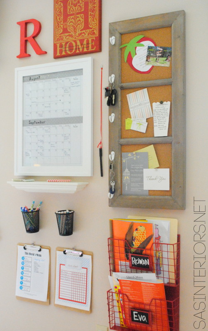
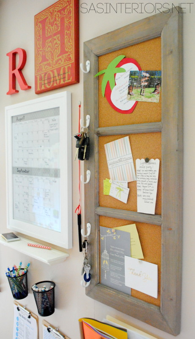
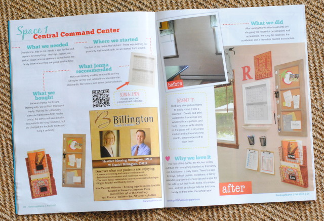
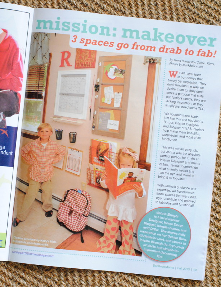
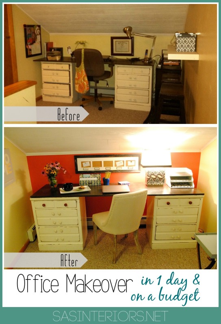
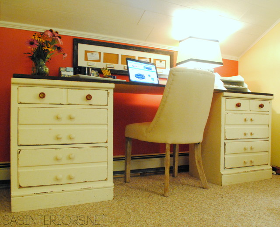
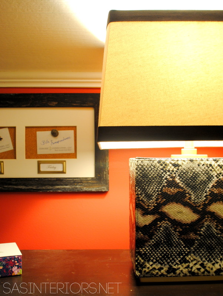
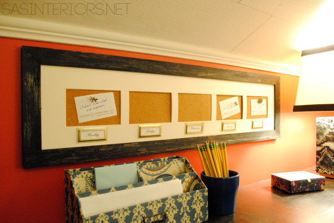
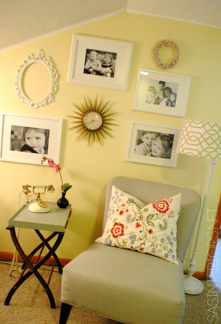
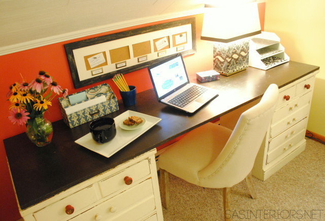
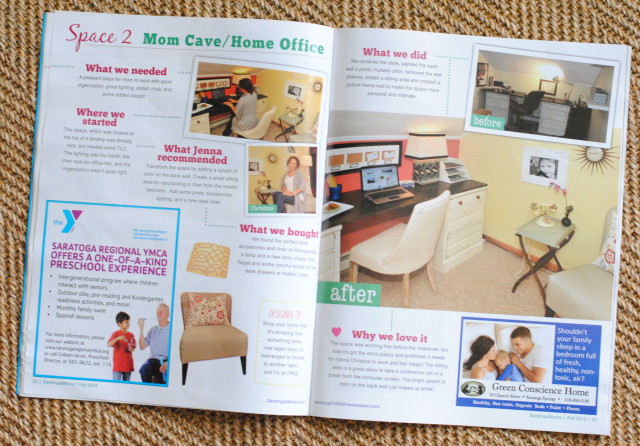
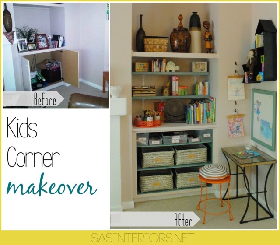
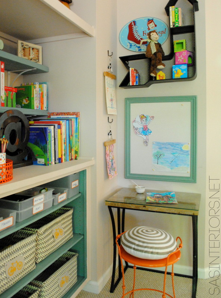
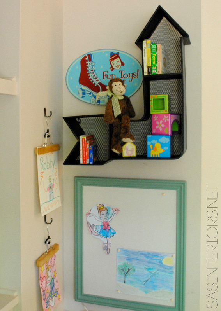
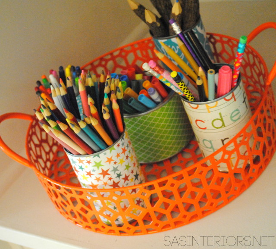
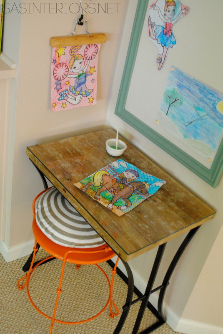
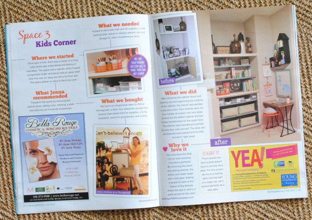
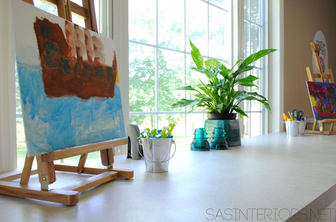
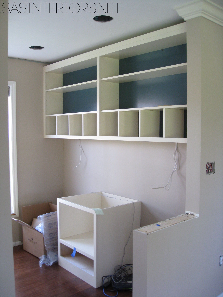
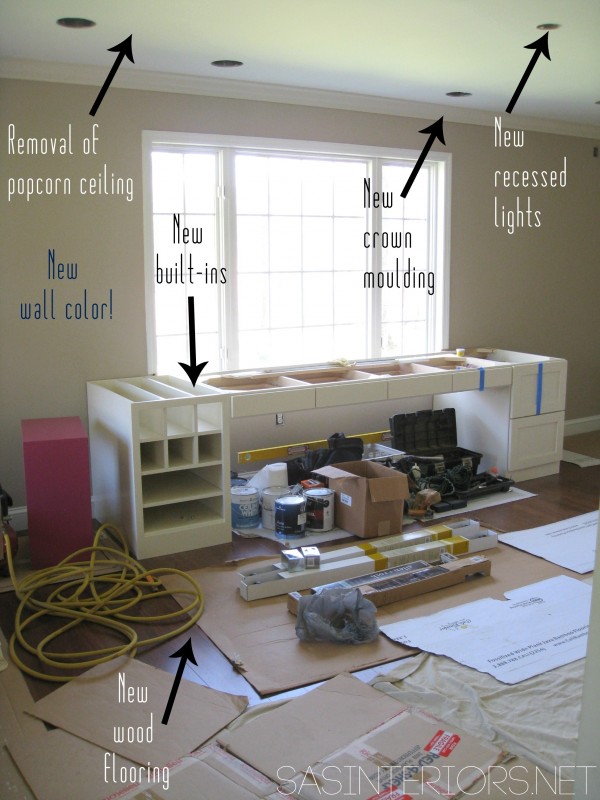

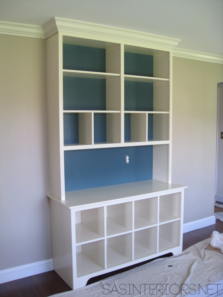
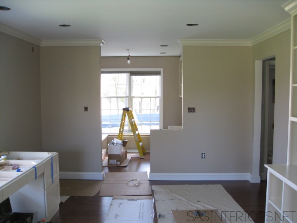
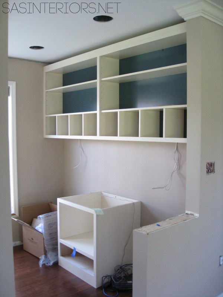
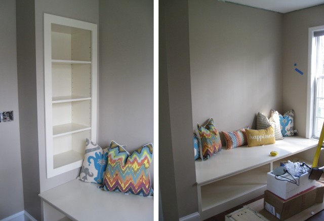
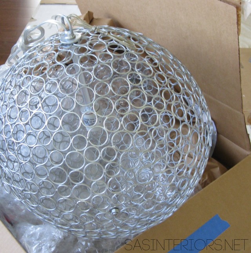
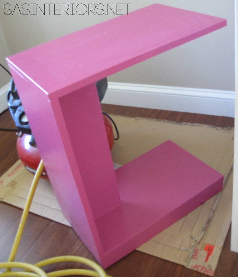
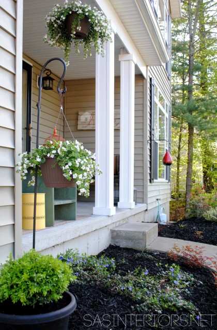


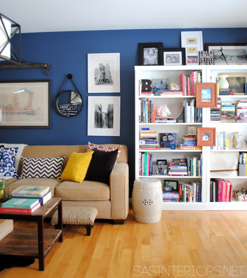
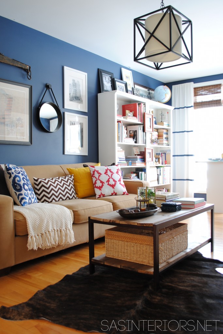
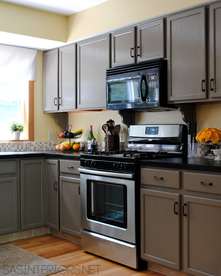
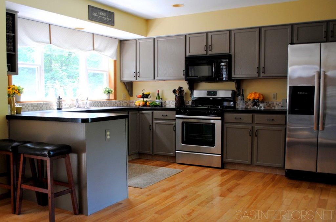
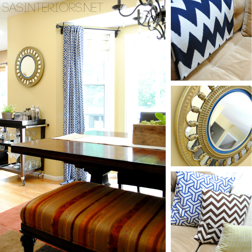
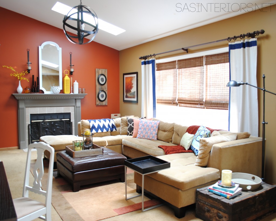
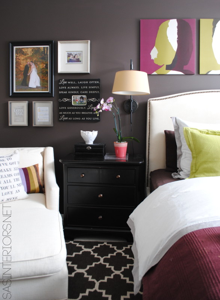

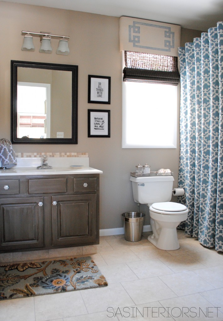

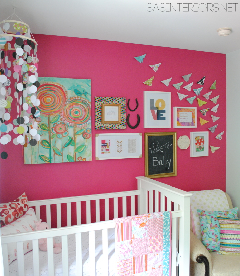
![DIY Tutorial: Honeycomb shaped wall hooks [inspiration for many other fun + functional wall storage ideas] Tutorial by Jenna Burger Design www.jennaburger.com](https://www.jennaburger.com/wp-content/uploads/2015/01/9a-691x850.jpg)
