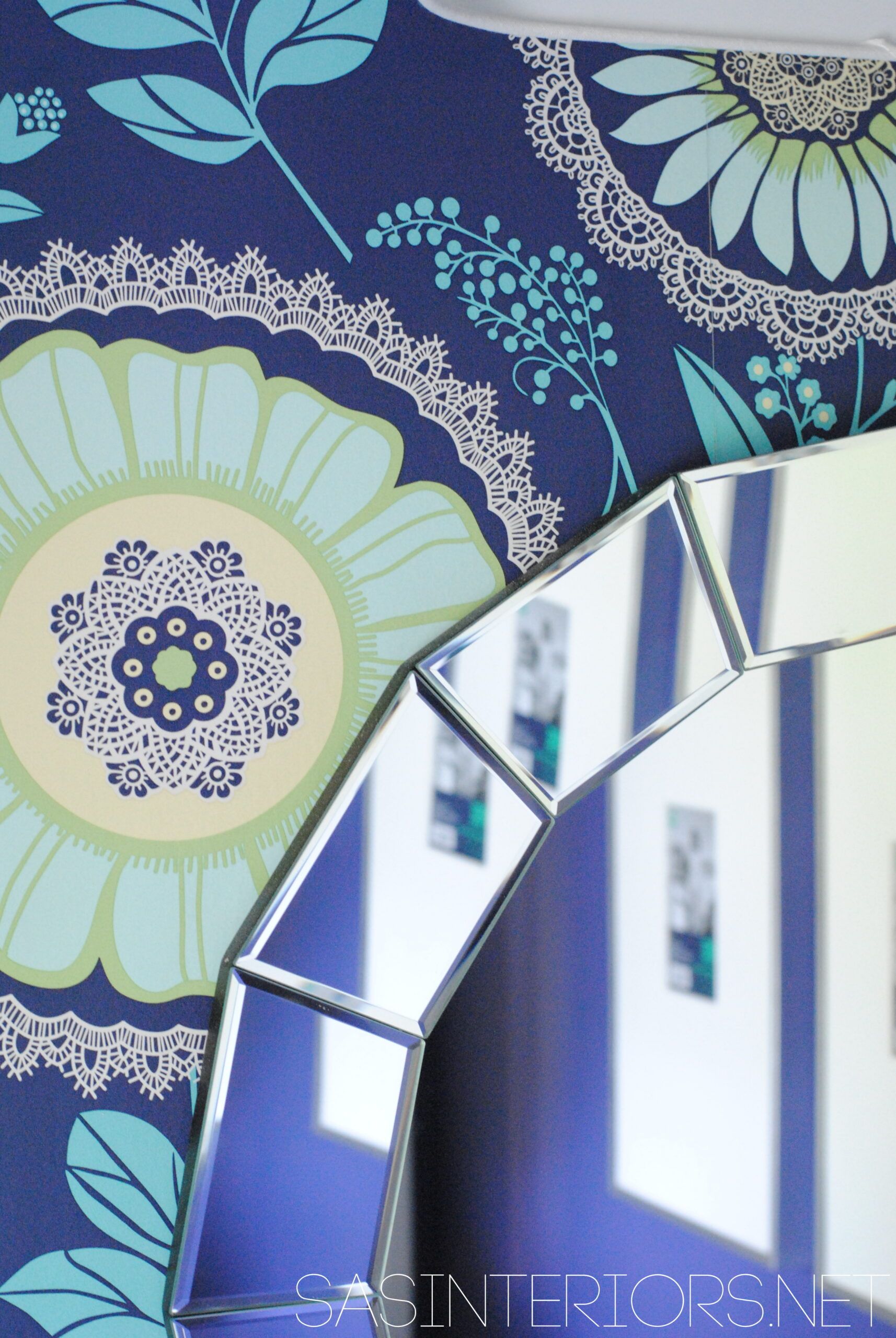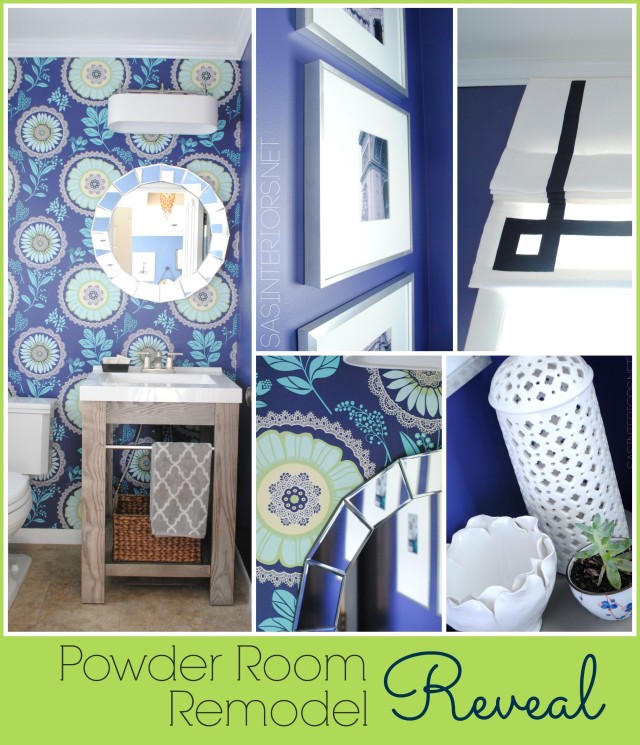Powder Room Remodel Reveal
The powder room remodel is finally complete!
I hope you weren’t holding your breathe because it’s been 2 + months since my last progress post. Boy, did I surely leave you hangin’…
BUT (and it’s a big but), it’s all worth it because this is the result >
Big Time Awesome!
And just to remind you where we started, here is the before >
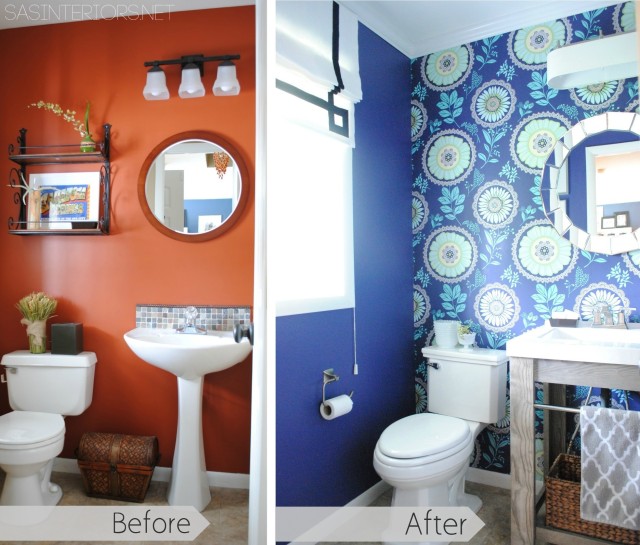
And before that (when we moved in to the house), this is what the space looked like >
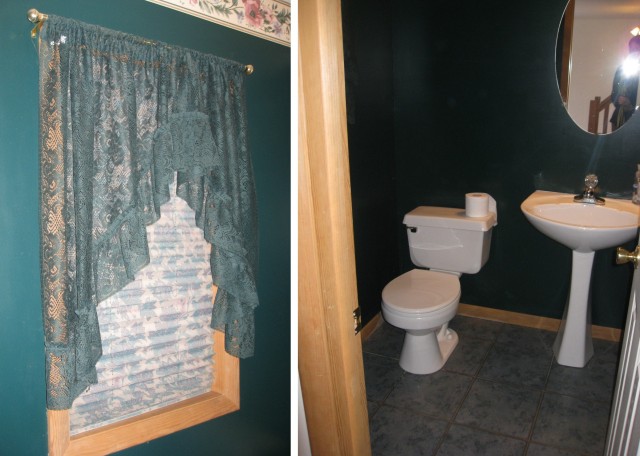
A bit scary, don’t ya think?!
Back to the progress…
Since the last post when I shared the steps of fixing the wall from the previous tile and hanging the wallpaper, we were busy with >
- Hanging crown moulding (1st time ever, wow it was tough)
- Hanging the new light (twice because the 1st one that I thought I loved, I really didn’t)
- Painting the crown moulding
- Putting together and installing the vanity
- Installing the toilet
- Hanging the mirror
- Choosing and changing the pictures
- Designing and installing the custom roman shade
- Touch ups!
O, well now I know why it took me 2 months to show you the reveal. That was alot. Here are some progress pictures along the way…
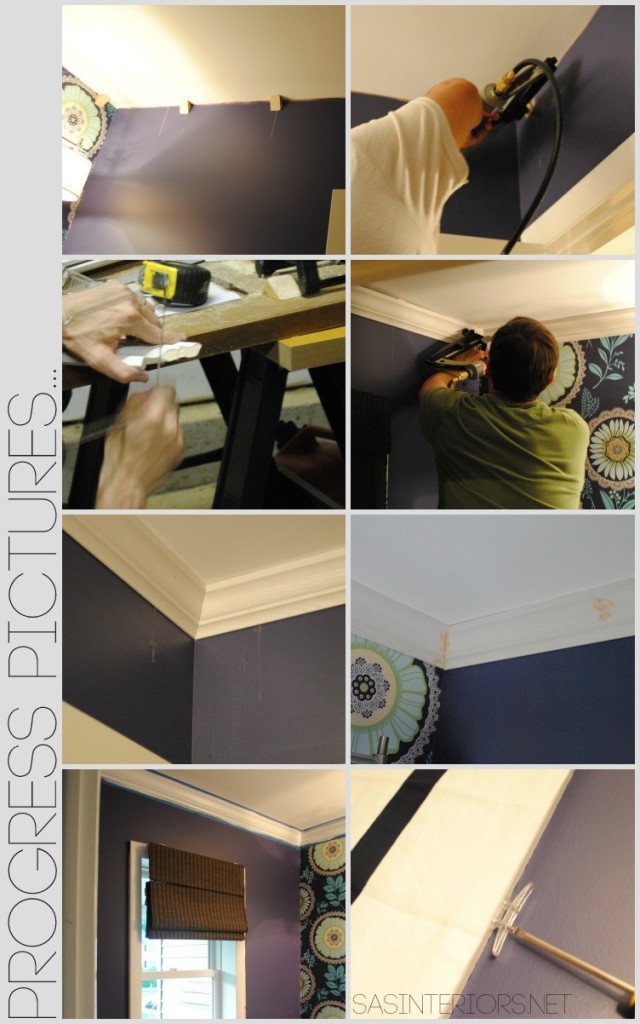
Alot happened to this small space. The most challenging was absolutely the installation of the crown moulding. It was the first time that the Mister and I ever tackled installing moulding and it was tough. We made lots of mistakes day after day, and in the end called in a friend who has major talent for woodworking. He’s not a professional woodworker, but someone who does it as a hobby and is quite knowledgeable and maticulous. Anyway, he really made the bathroom what it is because without, the space wouldn’t have the same depth and pizazz.
If you’re familiar with installing moulding, our crafty guy used the coping method, which results in really tight corner joints. Once the moulding was installed, there was very little need for wood filler. With the time it took to do this simple bathroom (about 3-4 hours), I couldn’t imagine doing a large room or an overall house. I’ve been drawing mouldings for client homes for years, but now I have the appreciation of how difficult it is to actually install. Not sure I’ll be doing that again any time soon…
Want to learn more on the coping technique for crown moulding? Check out this post I found.
Anyway, it’s complete and I’m in love with the overall space. Want to see more of the reveal? I bet you do. Go…
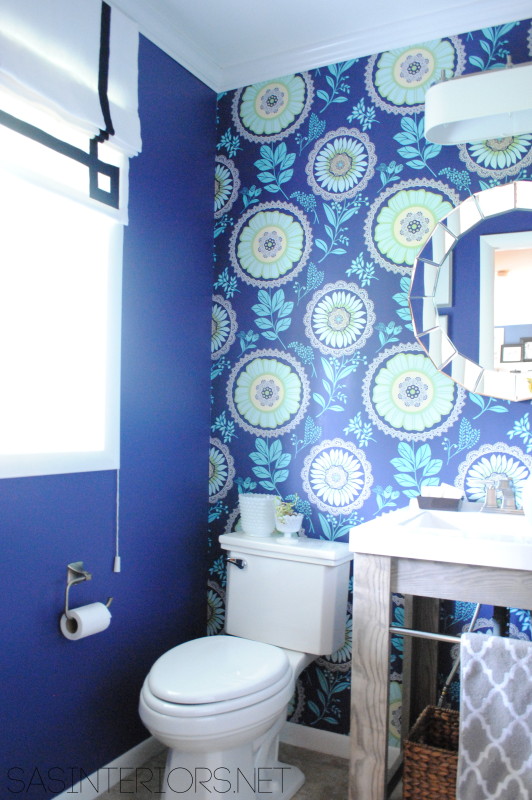
The vibrant and eye-popping Amy Butler wallpaper sets the tone for the room. It’s surely the statement of the space and the one element that started the design. From the mirror to the vanity to the framed pictures on the wall, everything is very simple so the wallpaper can ‘speak’.
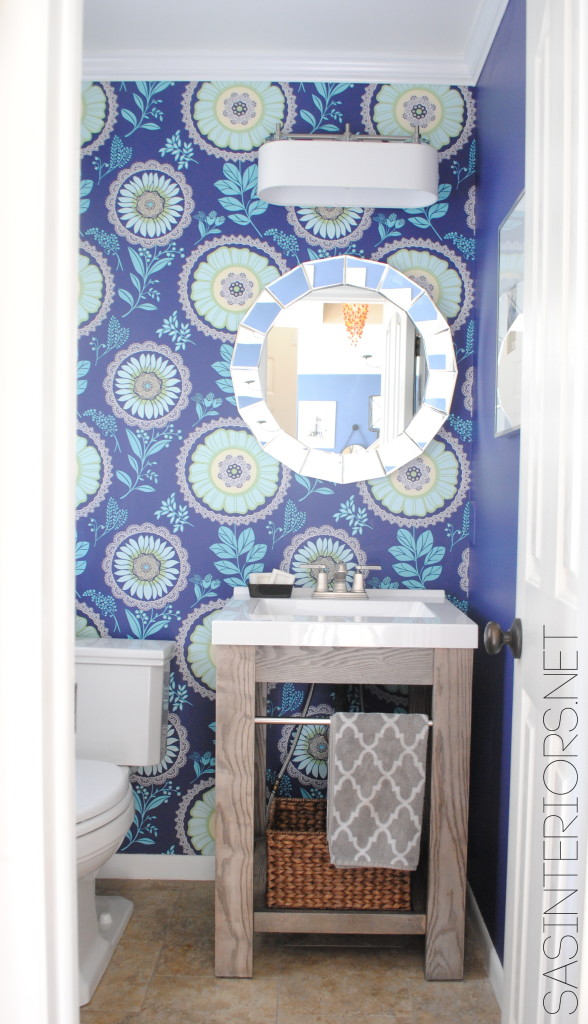
Pretty white accessories fill the space, along with black and white framed images from my travels. Both are beautifully set against the deep blue walls.
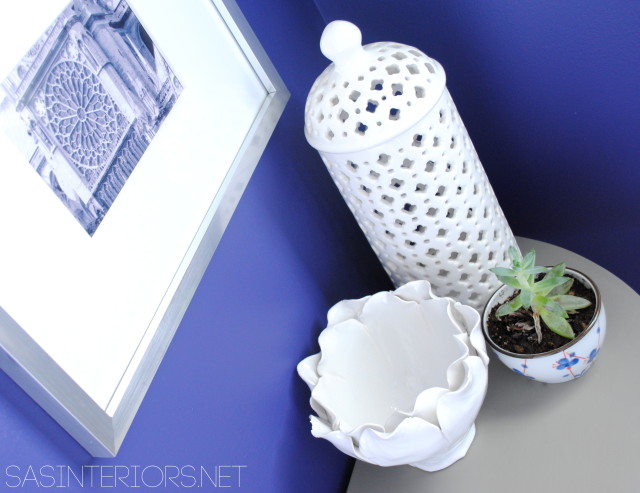
The new roman shade is another amazing element in the room. I designed it and the creative folks at Tonic Living fabricated it. They are amazing. They offer an array of services for creating window treatments, pillows, futon covers, and more. Their offering of fabrics is huge and very much in-trend.
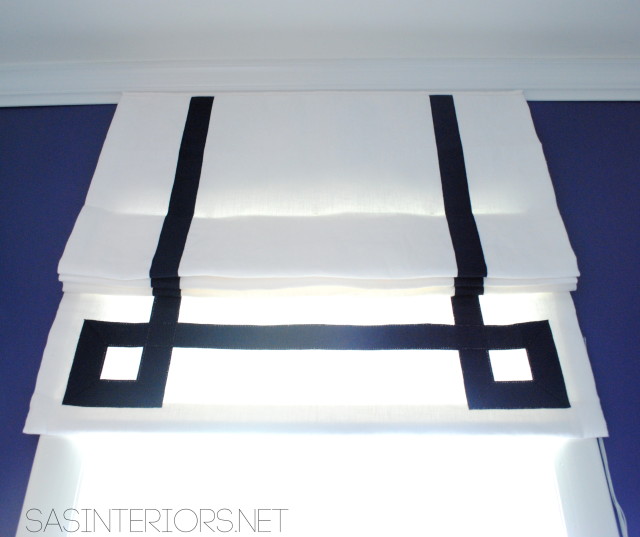
This was the sketch I sent them and you see the result…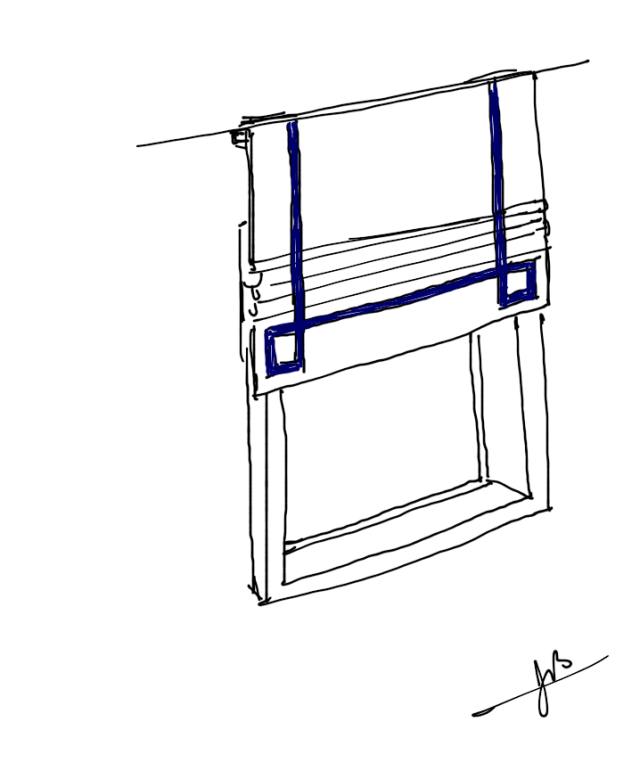
The top of the shade sits right under the bottom of the crown moulding and when fully lowered, you see the full border design. The fabric is a heavy white linen and the border detail is a 2″ thick navy ribbon.
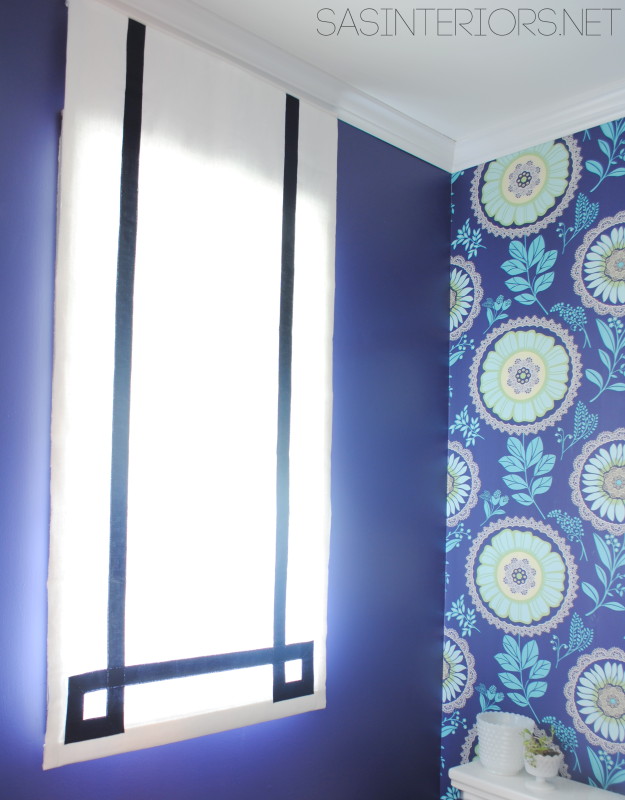
The mirror was definitely the most difficult selection to choose. I wanted something that was interesting, but minimal so the wallpaper behind would still shine through. I finally decided on this mirror from Lowe’s and am thrilled with the overall look. I like it’s round shape that emulates the flowers in the wallpaper, as well as it’s frameless design.
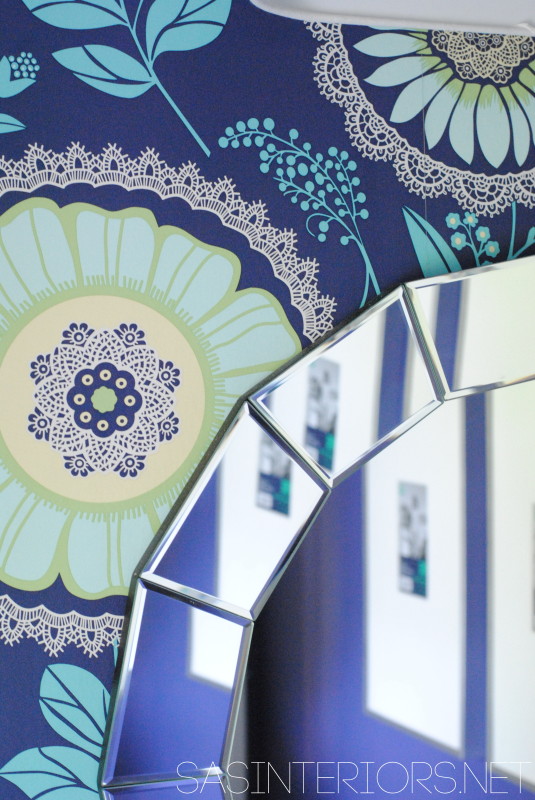
The vanity and faucet are another element of the room that I adore. The Moen faucet is the same style and finish that I used in my master bathroom. It has great lines and works beautifully in the space. Plus the major awesome part is the finish doesn’t leave spots. Read more about it here!
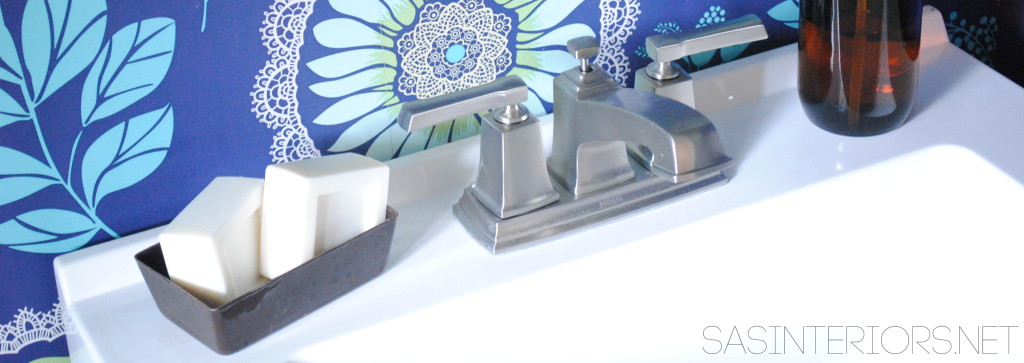
More details…
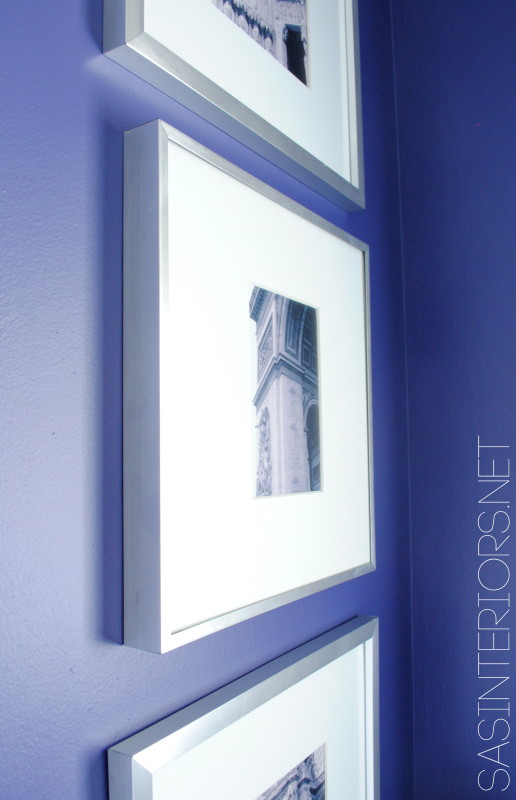
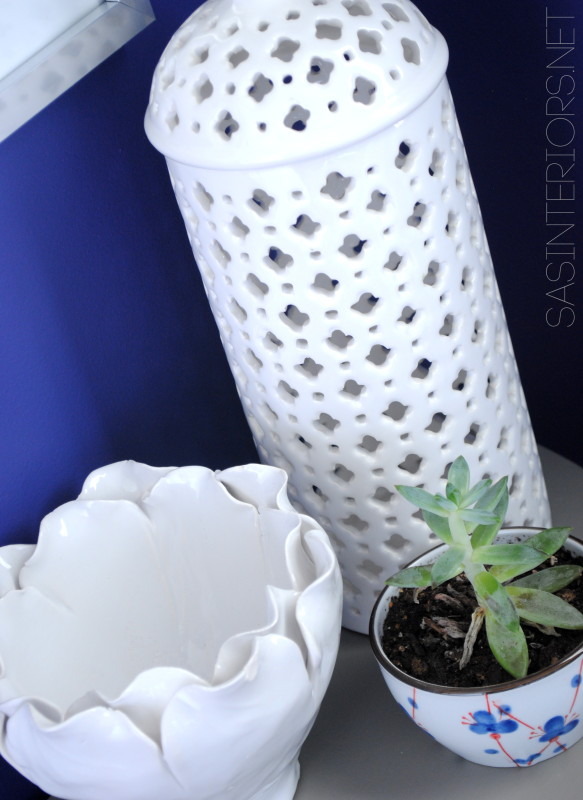
The light fixture is a $17 steal from Lowe’s (on their website it’s more $$$). I had previously chosen another light, but wasn’t thrilled with the look once home. Actually this fixture is also hung upside down. When I held it in place before install, the junction box was very high on the wall and a fixture hanging down was more appropriate. My genius husband came to the rescue and said, “Why don’t we install it upside down?” And that’s what we did. You would never know and it looks great!
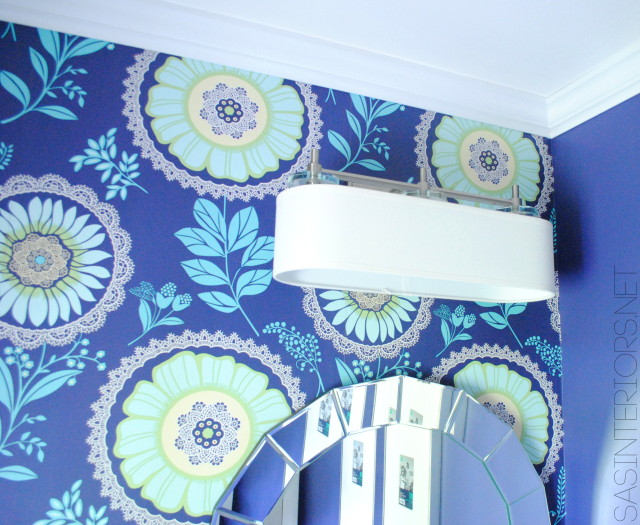
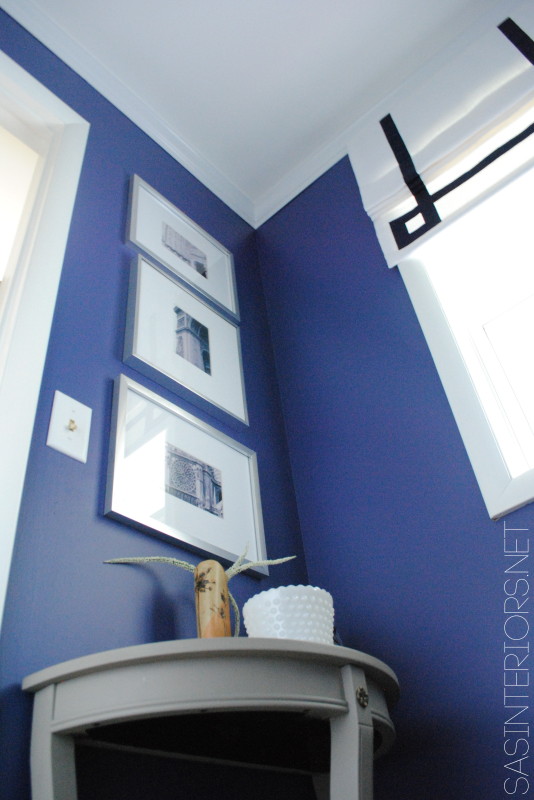
And I think my most favorite part of the new space is how I can enjoy it from so many other parts of my home…
This is my view from the office / family room looking through the foyer and into the new powder room.
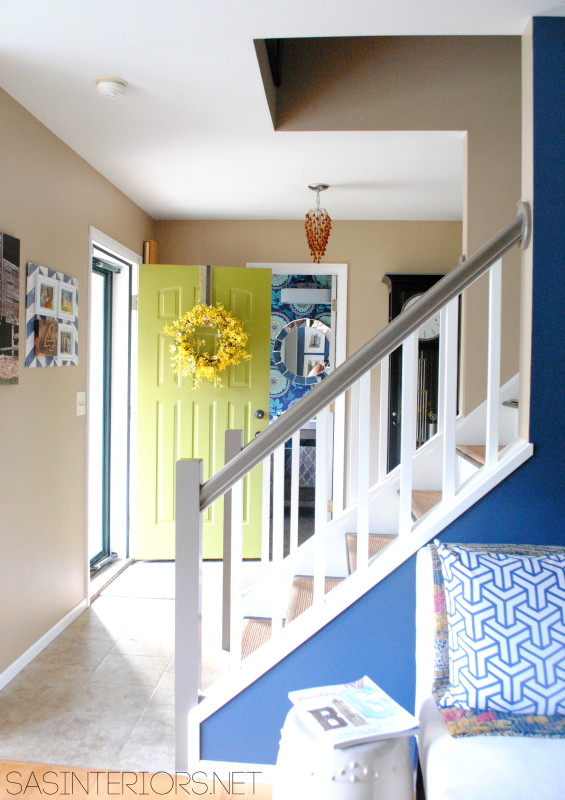
Here is a recap of all the elements in the newly created powder room:
- Vanity
- Faucet
- Toilet
- Wallpaper
- Mirror
- Light
- Frames: Target
- Paint Color: Valspar Blue Mystery
- Table: Family Heirloom painted with Annie Sloan Chalk Paint in French Linen
- Window Treatment: Custom Design by Tonic Living
Thank you for taking the tour of my new powder room. What a refreshing new space to see and enjoy when you enter our home.
